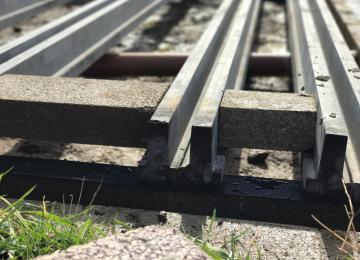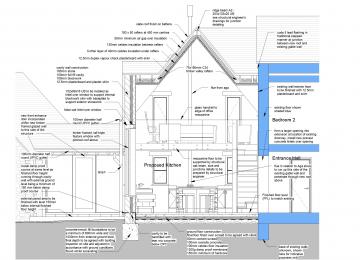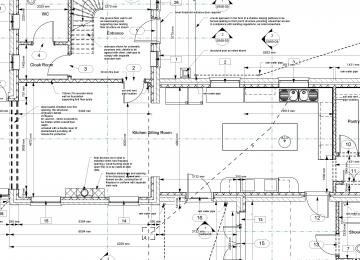Building regulations



Following receipt of planning approval, we are also available to take the drawings onto the next stage, this is known as the building regulations drawings.
A building regulations set of drawings starts as the planning approval drawings with a series of advanced and technical notes and extra drawn detail added into the drawings to create a new set of drawing sheets.
We can prepare on your behalf a full set of comprehensive and fully detailed building regulations drawings, and will then prepare and submit a building regulations application on your behalf to an approved independent inspector and gain building regulations approval.
In addition to building regulations drawings, we also offer a service of preparing a full and detailed specification, and can invite on your behalf, builders to tender for the work to provide you with accurate fixed-price costings.
