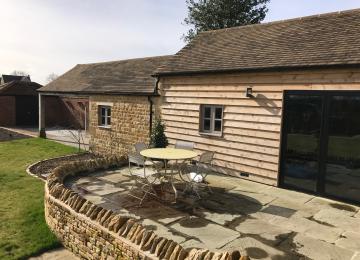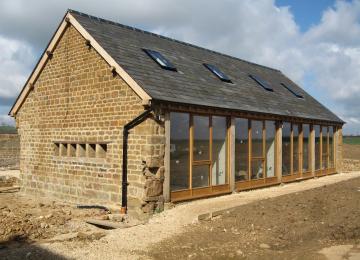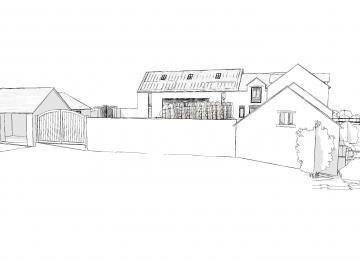Barn conversions




Barn conversions, for many years have been a central part of our practice. We have worked on designs for countless barns within several different local authorities with a very high success rate. We are very proud of the designs we have created over the years and are continually dealing with the conversion of agricultural buildings.
Every barn is different, there are of course aspects that we find repeat from one barn to another, but each one is an individual building.
People have been converting barns since the late nineteen-eighties and we have been involved in design work from the very beginning. The idea of converting a barn established itself as the planning system became harder to gain approval for a new house within open countryside. The planning system allows buildings to be converted where appropriate, to create a residential dwelling in a location where you ordinarily wouldn’t be able to build a house.
In the early infancy of barn conversions the designs were very crude and mainly unimaginative.
The planning system is complex and varied with its opinion of the conversion of agricultural buildings. More recently the government has changed various regulations to try to encourage agricultural buildings to be converted to residential dwellings, however in reality the process is still complex and delicate.
We are very used to taking a redundant barn and creating a design that will be sympathetic to the character of the barn, and yet provide the accommodation required.
Using the latest technical three-dimensional drawing software, we are able to create designs that clearly show what the building will look like when converted. This makes a huge difference to the overall planning process, but is just one step in a series of requirements when designing a barn conversion.
Past and current clients have ranged from farmers wishing to gain planning permission whilst selling the barn unconverted, to private individuals who intend living in the property for years to come.
We have spent many years building up knowledge of the types of details each local authority prefer to see within converted barns and are able to offer this knowledge during the design process. Designing a barn to become a dwelling takes a great deal of care, as they become less redundant barns available the visual impact of the conversion becomes more and more critical.
In more recent years due to changes in planning legislation, we have seen more modern agricultural buildings converted to dwellings. The planning system has opened up the potential conversion of “any agricultural building” to become a dwelling through a permitted development planning system. There are restrictions, but local authorities are now starting to approve the conversion of steel frame structures to become contemporary dwellings in the countryside.
