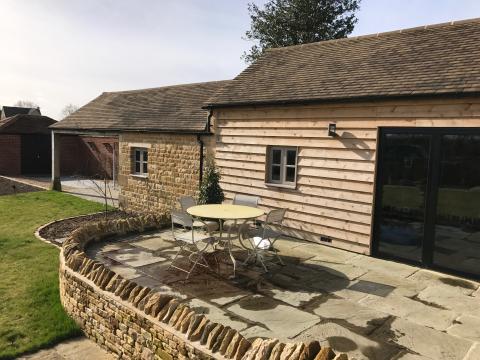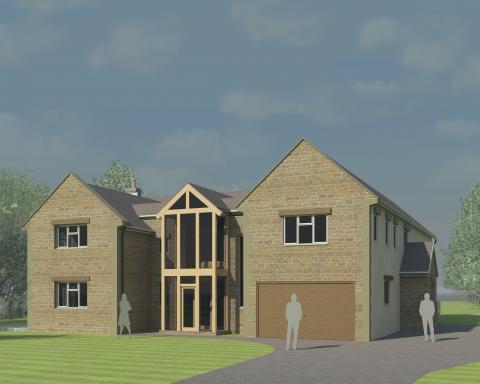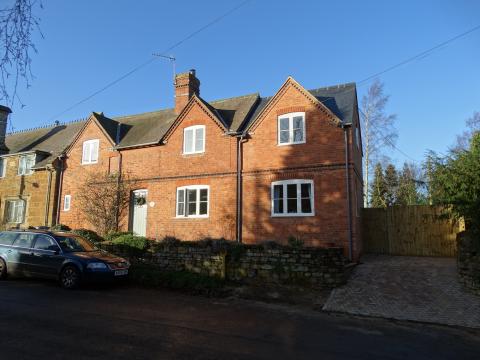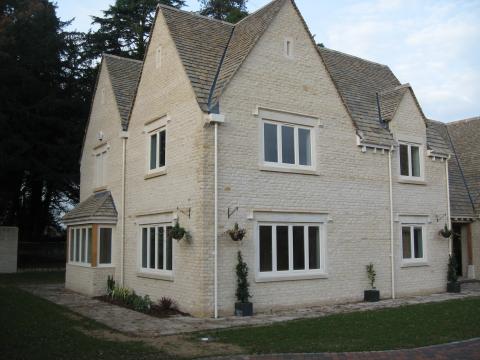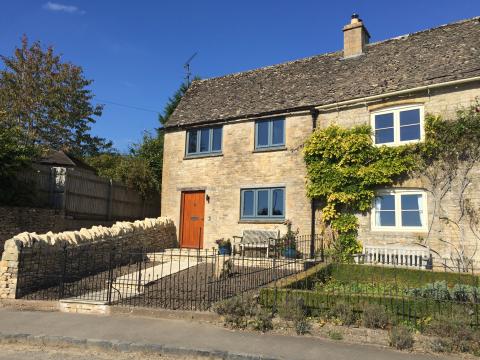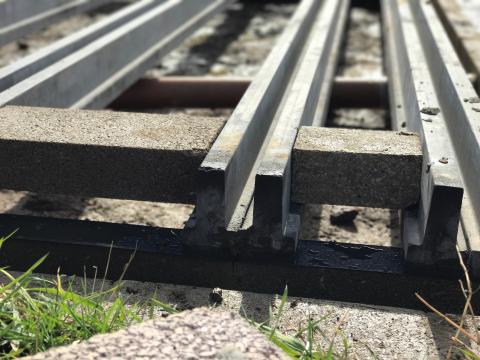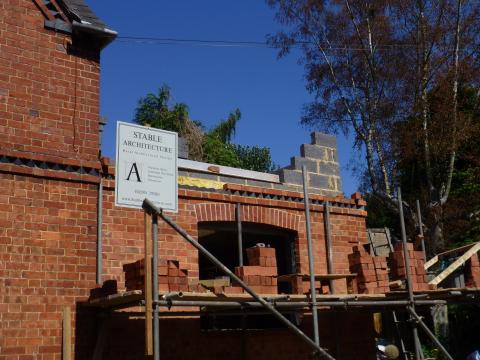What we do
We have extensive experience designing barn conversions, and have been dealing with barn designs for many years working for a range of clients from the original farming owners to the purchasers of barns that have already gained consent. We have dealt with many different types and styles of barns and have seen design styles change over recent years.
Please click here for more information regarding barn conversions
Presentation of drawings is in our opinion the most key element to gaining most planning approvals. Unlike most smaller architectural practices, we prepare computer three-dimensional (3D) modelling for all projects we are involved in, ranging from a simple front porch construction through to a new house design.
We use the latest computer aided design software to create our drawings, and all designs are created in 3D from the outset. This enables our clients to better visualise the designs from the very beginning. We pride ourselves on presenting perspective sketch views within our planning drawings that we believe better enable an understanding of any planning drawing.
Please click here for more information regarding 3D computer modelling
Most of our clients have never undertaken building work before, so we very much explain the process and help designs evolve, whether you've got an absolute plan in your mind or just know that you need extra space, we are here to help.
We believe that presentation of drawings is a key element of the planning process, and feel this is one of the reasons why we have a 95% success rate when gaining consent for house extension applications.
Please click here for more information regarding house extensions
Ranging from a new farm cottage to demolishing a dilapidated house and replacing it with a new house or multiple buildings, we help from the outset. We are able to offer advice at the early stage and to walk you through the design stage from the very beginning.
A new house may be an investment opportunity or creating the house of your dreams and we tailor our service to meet each individual client’s requirements. We have many years' experience of integrating interesting design elements and will offer advice and comments based on your feedback through the process.
Please click here for more information regarding new house design.
There are many houses in our district that have become tired or neglected for one reason or another, we are able to help you bring your house back to life. The renovation process starts with a detailed measured survey of the existing property, we are then able to offer a design and drawing service to provide a set of drawings to undertake any level of renovation of the building that may be required. This ranges from simply producing a schedule of repairs through to a full renovation. Often buildings requiring renovation are listed, and we have many years' experience in dealing with listed buildings as well as dealing with listed building officers from a range of local authorities.
Please click here for more information regarding renovations
Following receipt of planning approval, we are also available to take the drawings onto the next stage, this is known as the building regulations drawings.
A building regulations set of drawings starts as the planning approval drawings with a series of advanced and technical notes and extra drawn detail added into the drawings to create a new set of drawing sheets.
We can prepare on your behalf a full set of comprehensive and fully detailed building regulations drawings, and will then prepare and submit a building regulations application on your behalf to an approved independent inspector and gain building regulations approval.
In addition to building regulations drawings, we also offer a service of preparing a full and detailed specification, and can invite on your behalf, builders to tender for the work to provide you with accurate fixed-price costings.
We are in a position to offer project supervision of the construction work. As part of the supervision package we will prepare a detailed written specification, this is combined with the building regulations drawings and further technical detail supporting the specification to create a complete drawing and written content package.
After obtaining various costs from a carefully chosen group of builders, we then can assist with making a decision with regards to the chosen builder.
The building contractor is placed under a contract of building works, we act as the contract administrator throughout the duration of the building works, making regular visits to the site throughout the entire building contract dealing with multiple aspects ranging from site inspections to discussing variations and agreeing costs for extras prior to invoices arriving.
Building projects can be a stressful time, our service aims to reduce the stress as much as possible.

