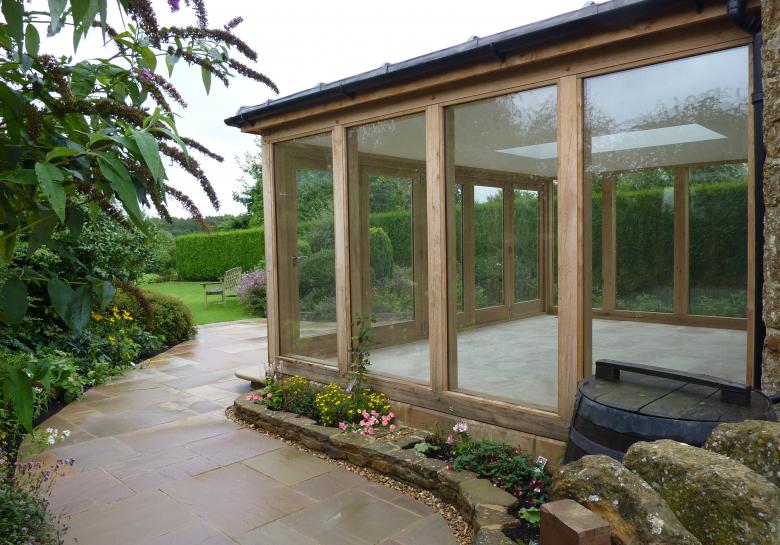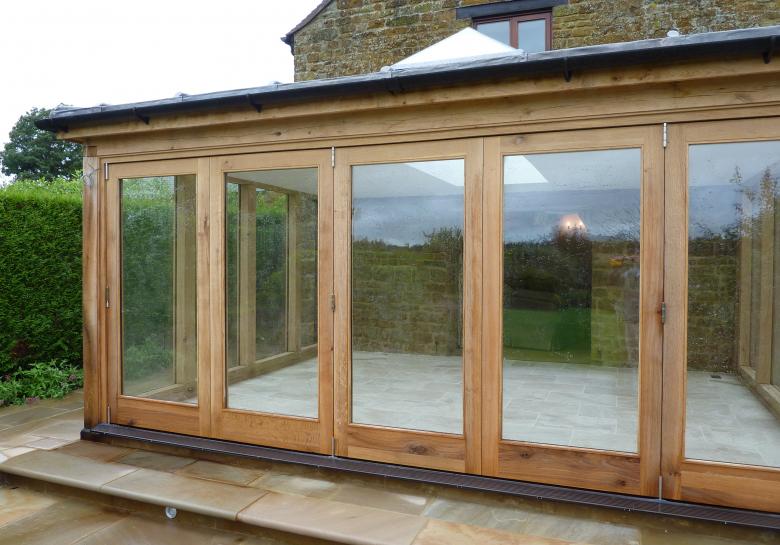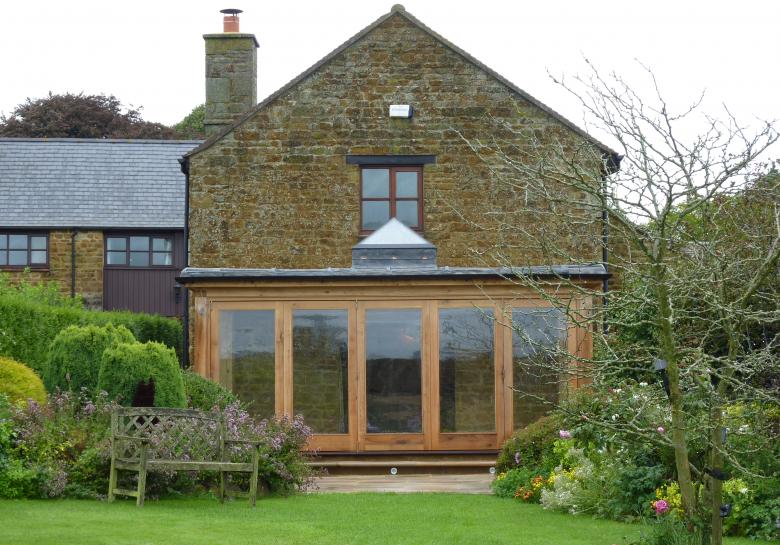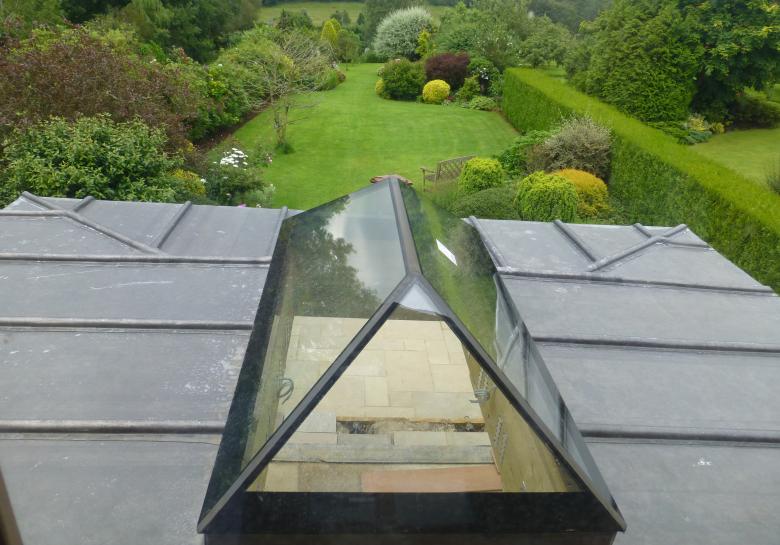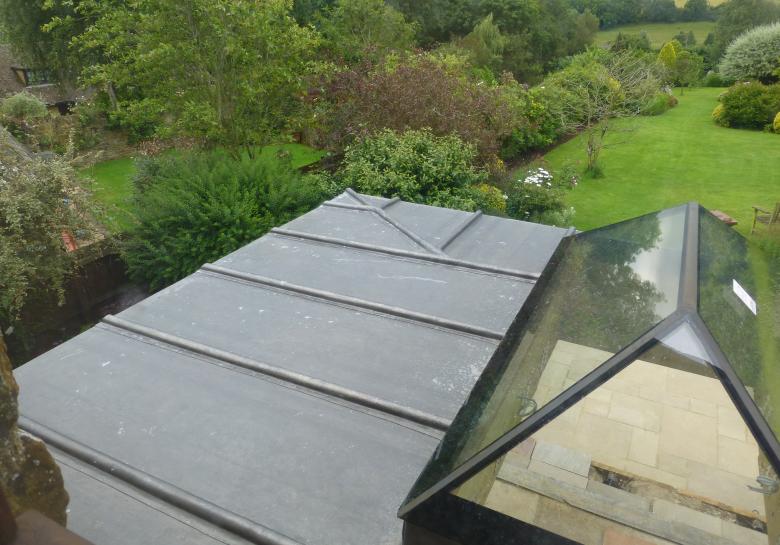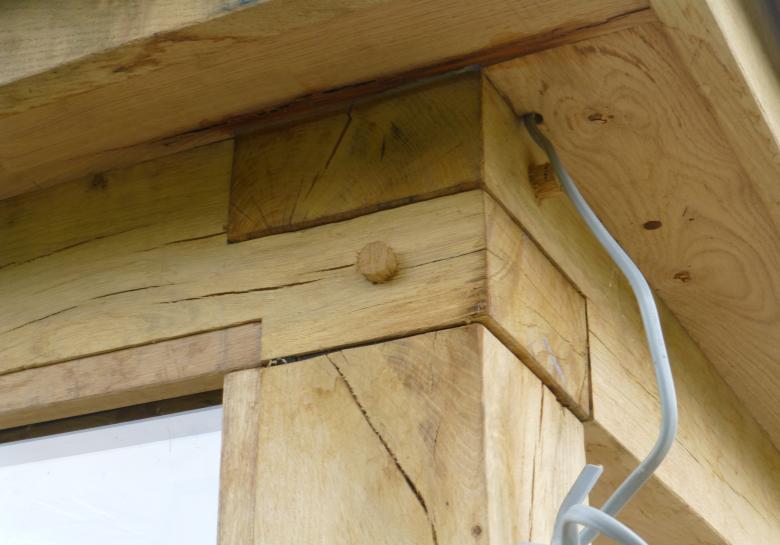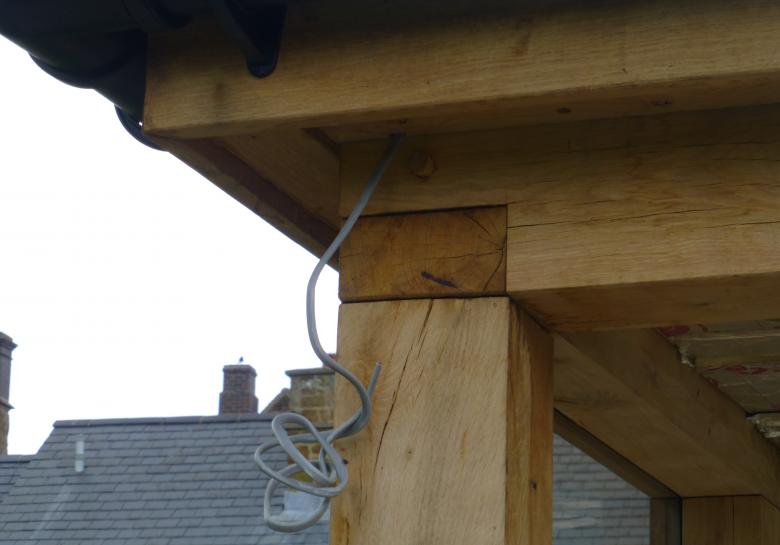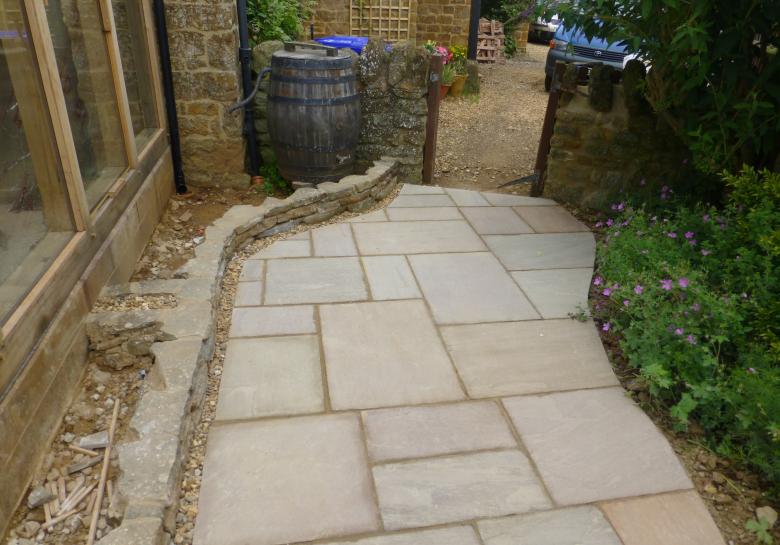Oak Framed Barn Extension
My clients had previously employed a national high quality garden room/conservatory company to design and install a garden room on the gable end of their property. The design they created conflicted with the existing building and was refused by both the conservation officer and the planning officer during the planning process.
This property was a weekend house for my clients, and when they were at the house they wanted to be able to enjoy the garden to the full.
I suggested a flat roof structure, but finished with a traditional lead roof detail keeping the structure relatively low and not interfering with the existing first floor window. We integrated into the design a frameless glass roof lantern, the size was restricted by the planning department, and in my opinion, it should have been bigger, but the planners simply refused anything larger than the lantern we used.
To the gable end of the structure we incorporated a purpose made bi-folding door allowing the clients to open them in the warmer summer months.
A high level of insulation was created within both the floor and the roof, underfloor heating was also incorporated in the floor to allow this space to be fully used all year round. My client are now able to sit in the extension and enjoy their garden at all times of the year.

