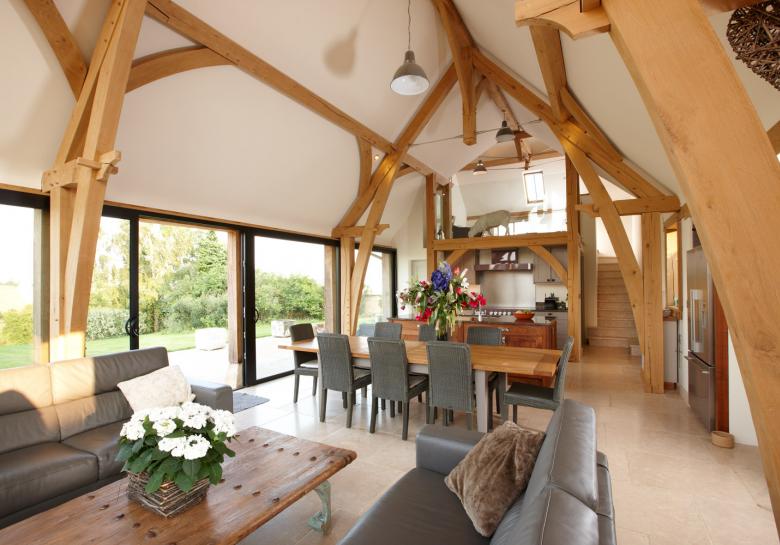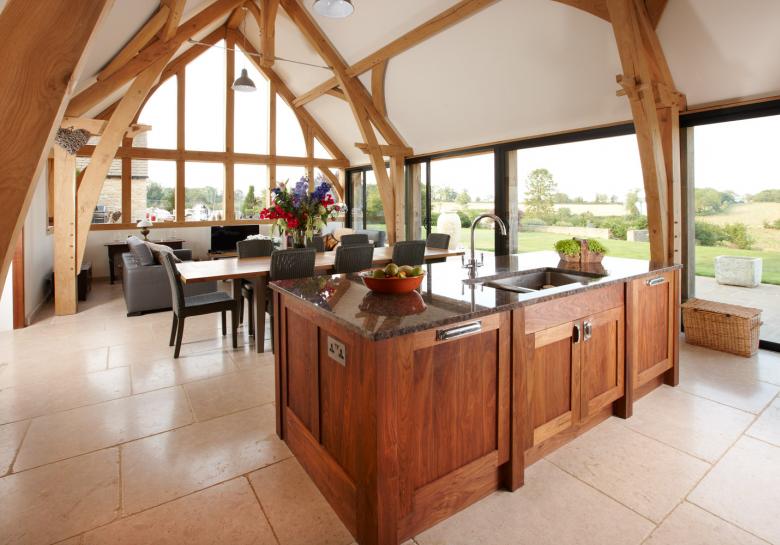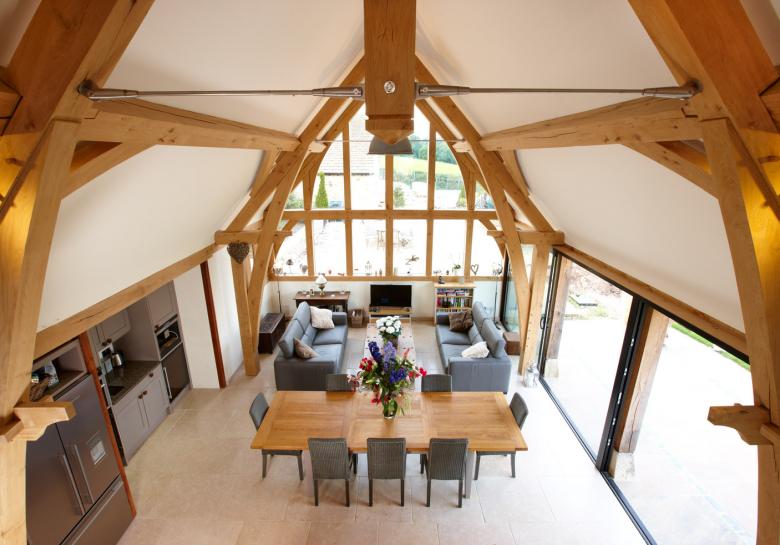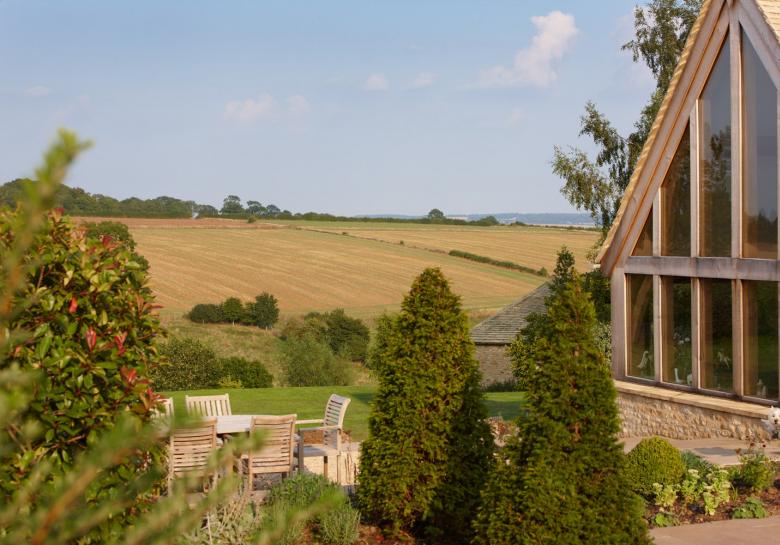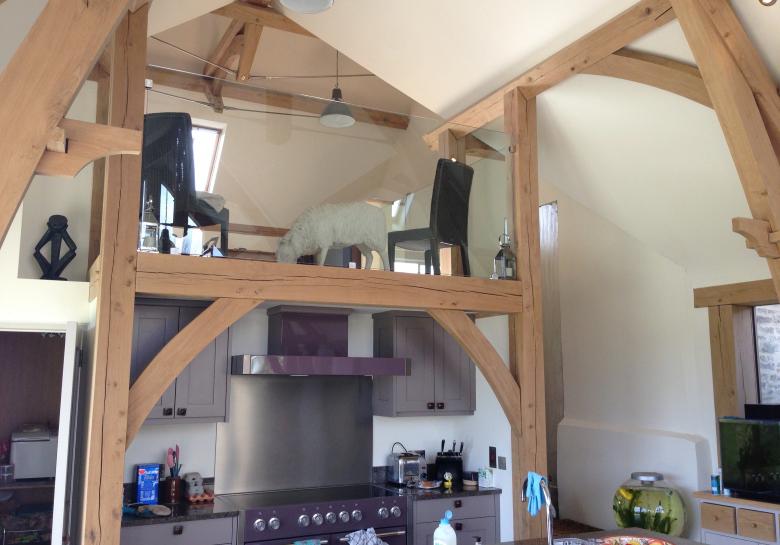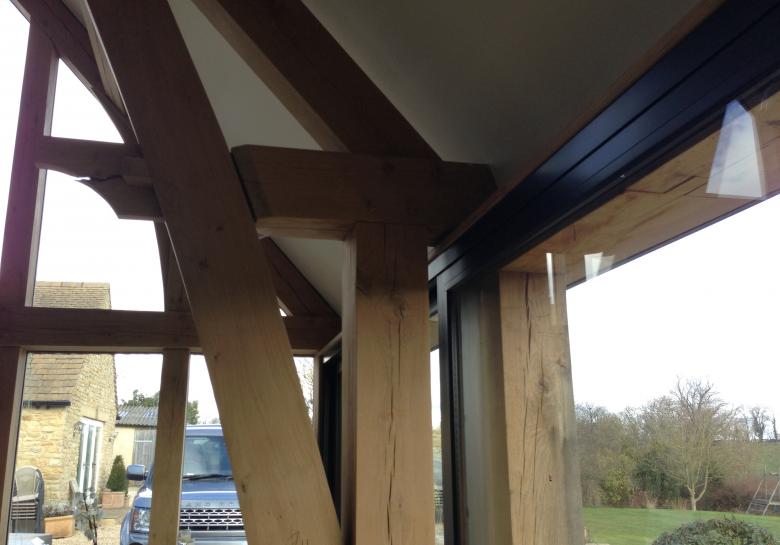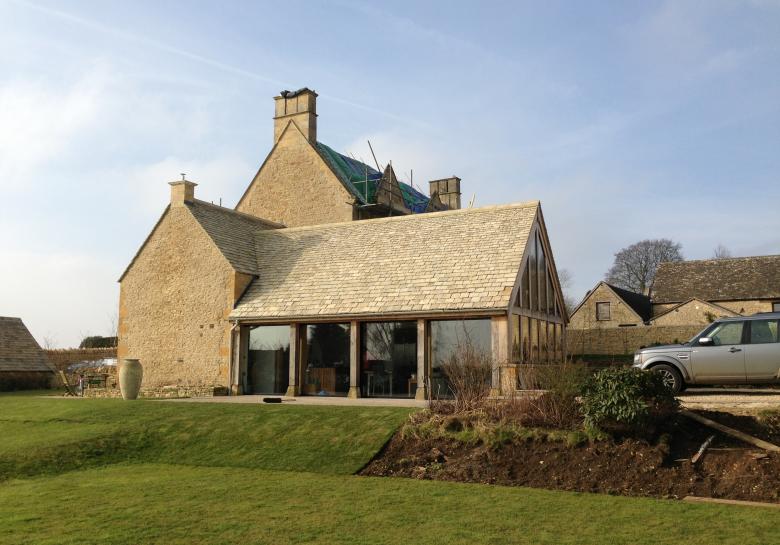Oak Frame Garden Room
My client, a property developer purchased the house as his own residential dwelling but with the intention of undertaking a full renovation of the property and trying to incorporate an extension.
We created a full set of drawings for the entire property including internal alterations and adjustments within the existing house, and then creative designs for a proposed extension. The existing house had restricted views with almost no long reaching aspects. The intention was to create an extension that was modern in its feel yet still traditional and allowed the occupants of the house to be able to have a good view into the garden, and to the open countryside beyond. The oak frame structure was designed to achieve the client’s goal. The finer detail of the oak frame was created in conjunction with “The Oak Frame Company”. We have worked in collaboration with them on other projects and are very much aware of their quality. Modern contemporary detailing was included internally, including stainless steel structural ties and a frameless glass balcony.
We incorporated sliding powder coated aluminium glazing with a double post system essentially hiding the aluminium frame from view, creating large glass panels that could be slid to one side and hidden when open.

