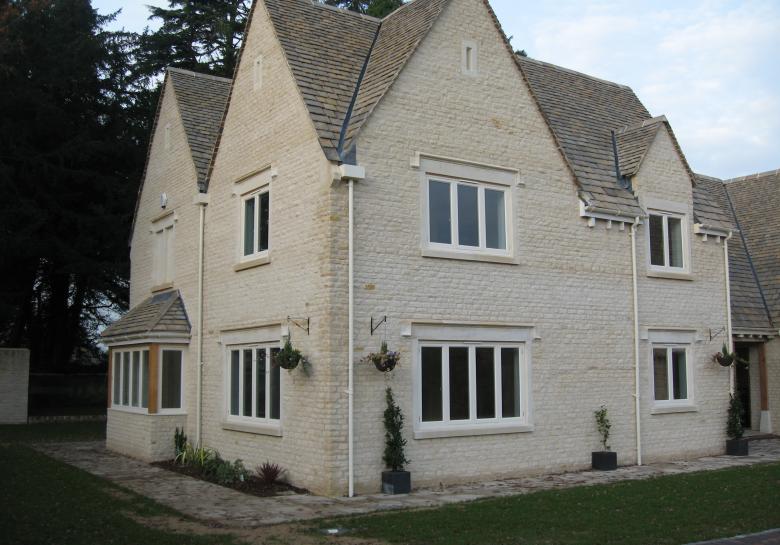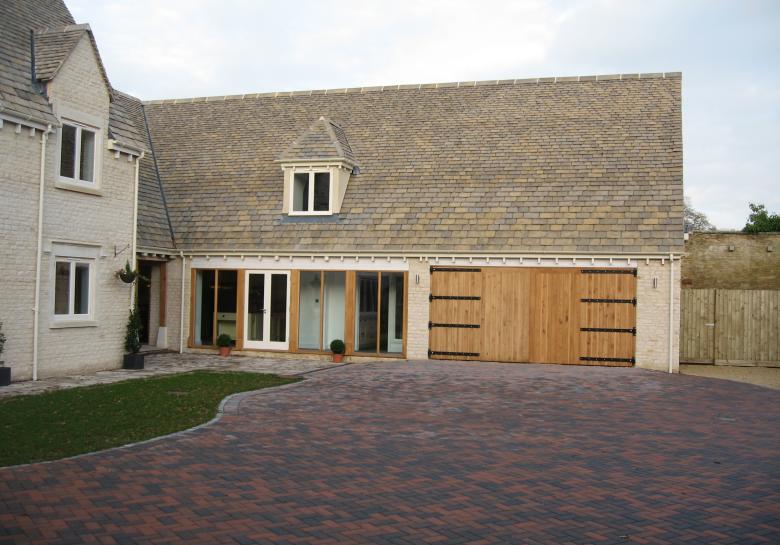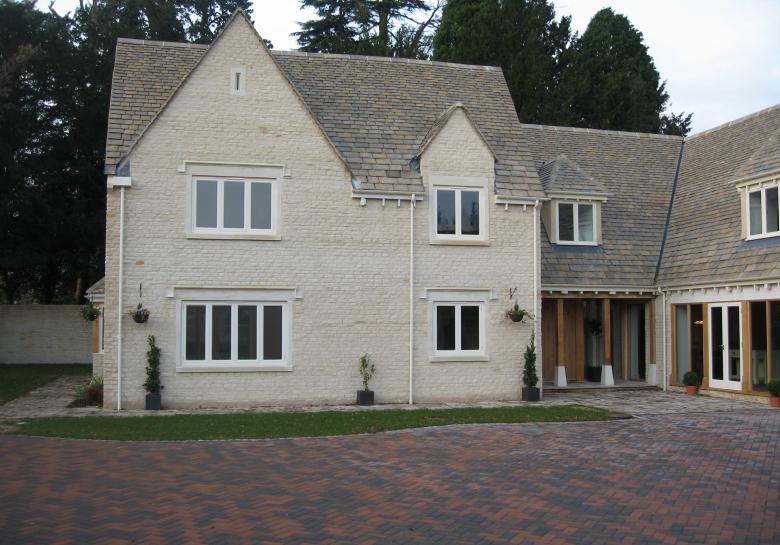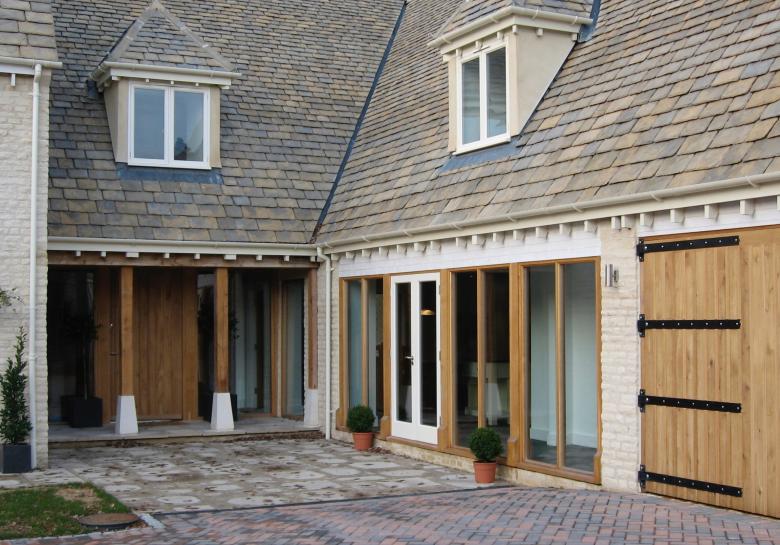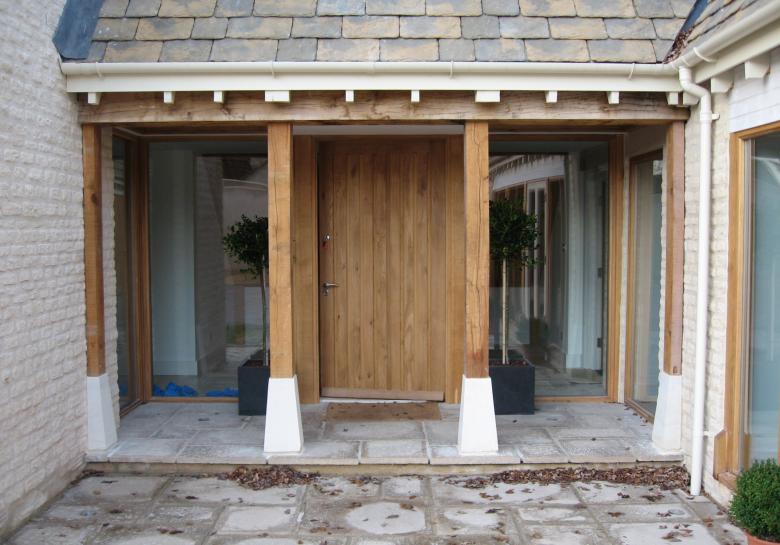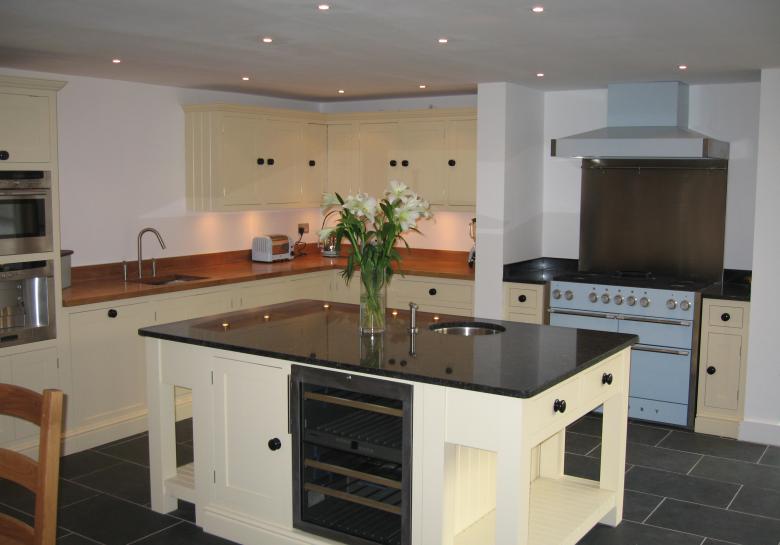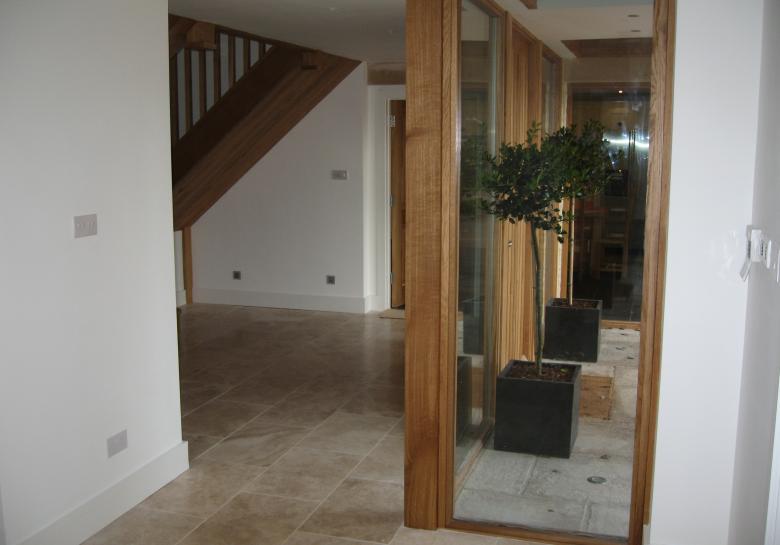New Cotswold house
Taking the approximate overall footprint from the previously approved scheme, we started the designs to this building from scratch.
This site was in the grounds of a listed building and was a former carpentry workshop courtyard. The house was designed to sit against one of the existing boundary walls and to make use of the sun path around the site.
Detailed design progression and layout was discussed in conjunction with the client and the building contractor from the beginning.
Both planning permission and listed building permission were sought from Cotswold District Council and were granted following some minor amendments to the design details.
A full and detailed set of building regulations, technical drawings were undertaken for all plots, we then acted as a contract administrator and client representative throughout the contracted work making frequent visits to the property and ensuring that the proposed scheme was implemented correctly and finer details were considered and incorporated in the scheme.

