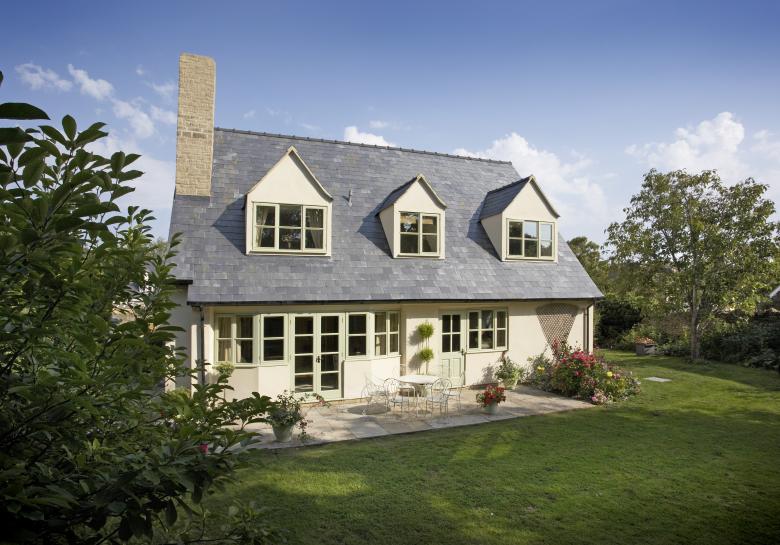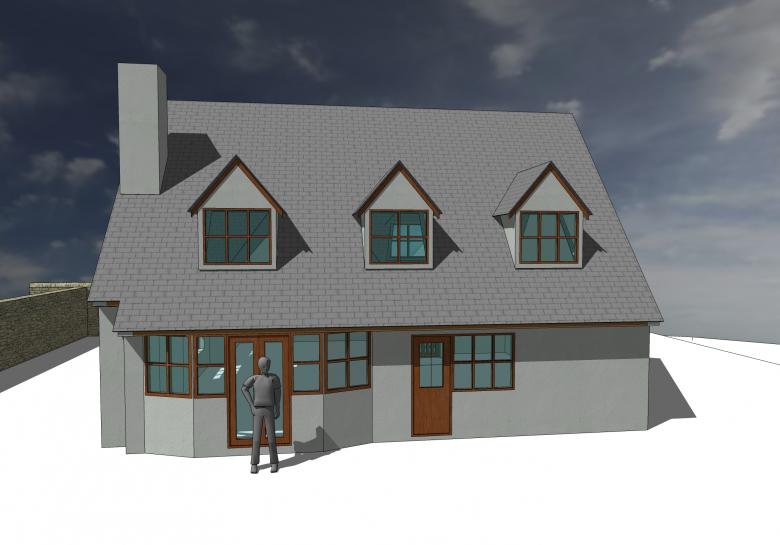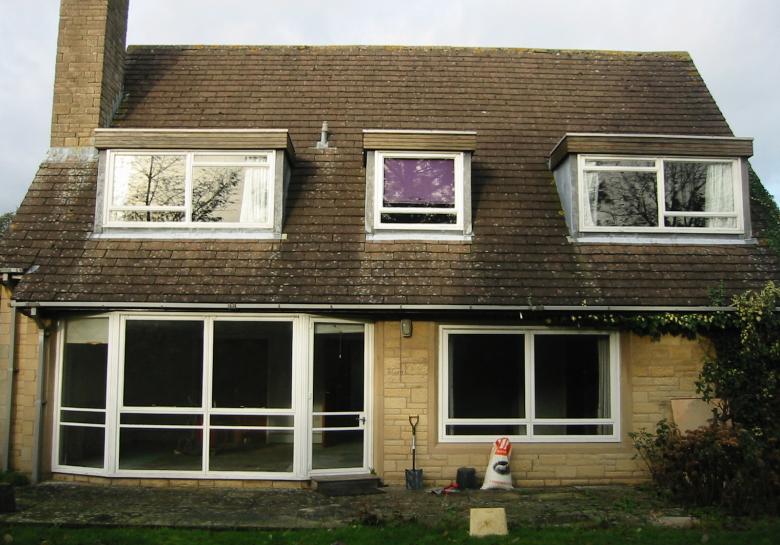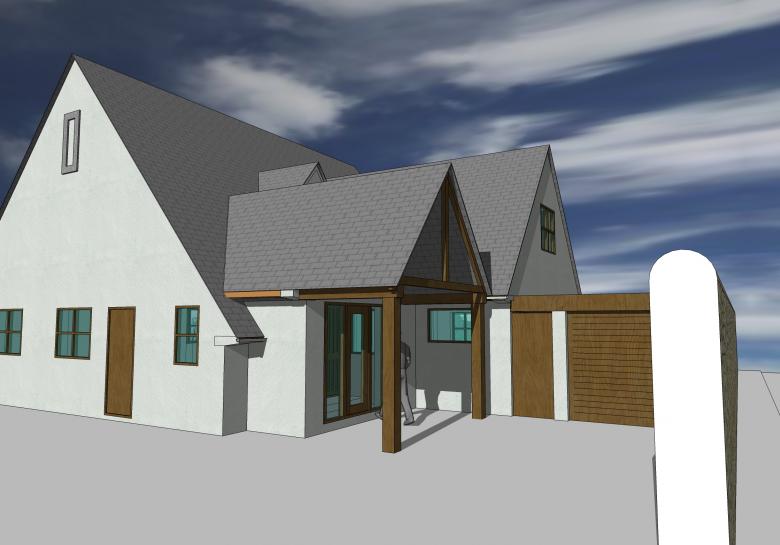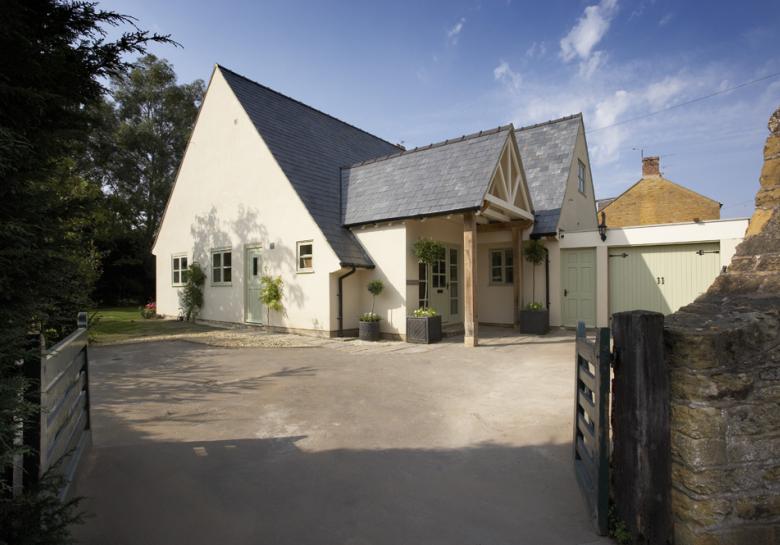House Transformation
We had been involved with this client on a previous project, so they were fully aware of what could be done with in terms of taking a property that isn’t particularly pretty and bringing it back to life.
After preparing a detailed set of existing drawings, we discussed a combination of relatively small extension work with more extensive remodelling.
We concluded that the flat roof dormer windows were out of proportion and too wide, we therefore proposed to change these two narrow looking window openings with traditional pitched roofs.
We made a decision to strip the existing interlocking concrete roof tiles and replace with much softer natural Welsh slates, this when combined with the dormer windows totally transformed the overall appearance of the roof.
When stood at the original front door you looked straight into the guttering of the existing roof due to the very low roof height immediately adjacent to the door. In order to rectify this we created a new entrance porch structure, and this gave a focal feature to the front of the house and covered some of the unusual design work that originally created the front door.
We then replaced the majority of windows and doors with new painted timber windows.
The most painful decision for the client was to cover the existing stone. The stone itself we believe was natural stone, but laid and coursed in such a way that it looked like reconstituted stone. We ultimately decided to place the new modern cream coloured render over all of the existing stonework and the proposed extension structure.
Extensive alterations were carried out to the interior of this building to completely transform the overall look and feel of the property.

