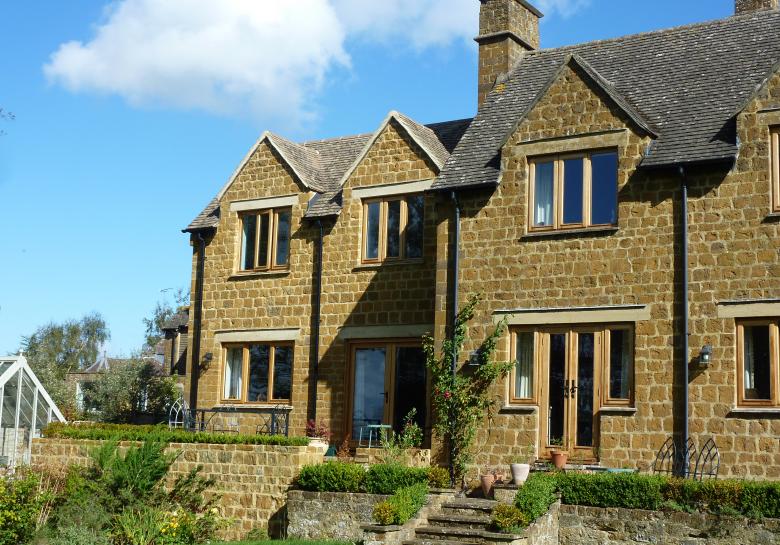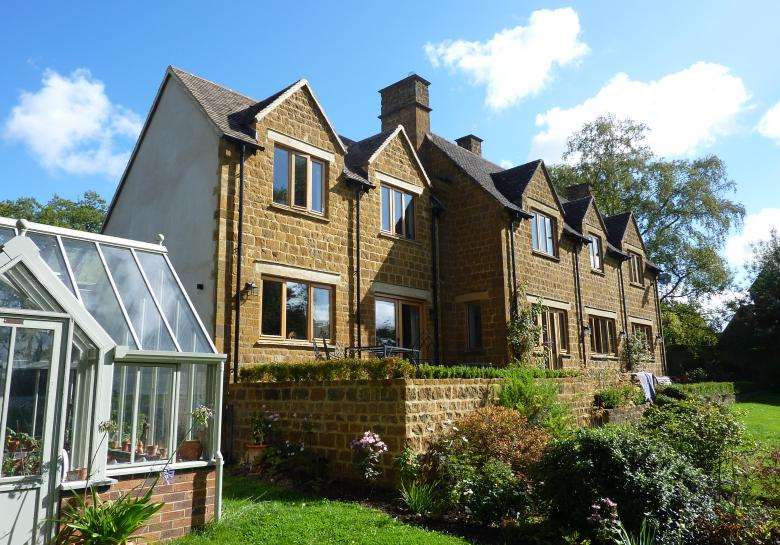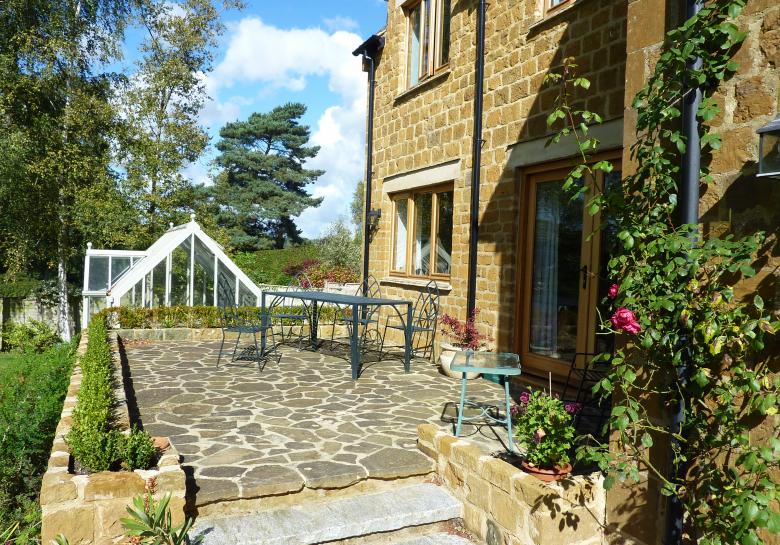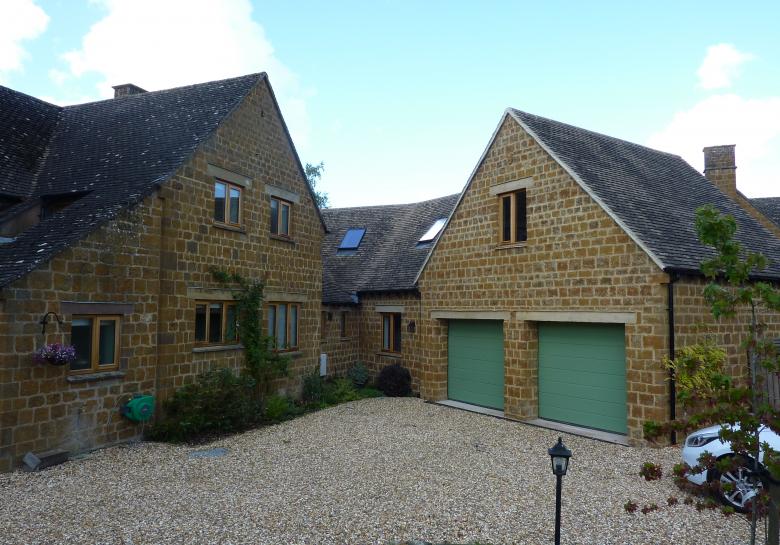Hornton Stone Extension
My clients were downgrading from a larger property to this house and wanted to incorporate some of the elements from their old house. One aspect that was clearly missing from the existing house was a good-sized farmhouse kitchen. The existing house had a very small pokey kitchen.
We designed the layout that incorporated the existing garage and used that space to create the family kitchen. My clients wanted to be able to access the house directly from the garage as they fully intended to park their cars in the garage on a daily basis.
We designed a new garage integrated into the overall floor plan with a usable storage area at first floor level and direct access into the house. At first floor level we created a new master bedroom suite over the top of the kitchen with a large dressing room and ensuite.






