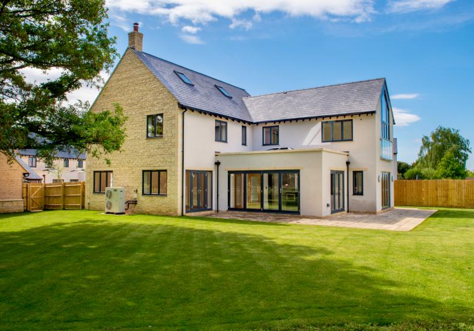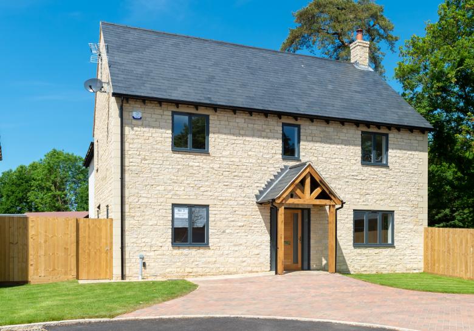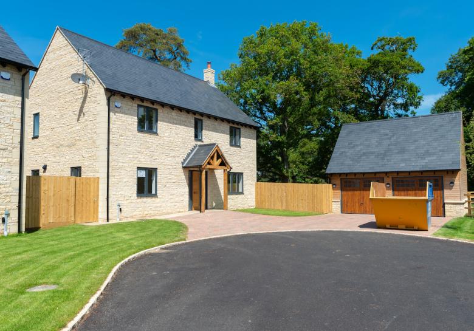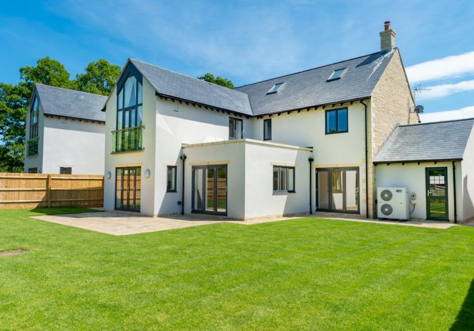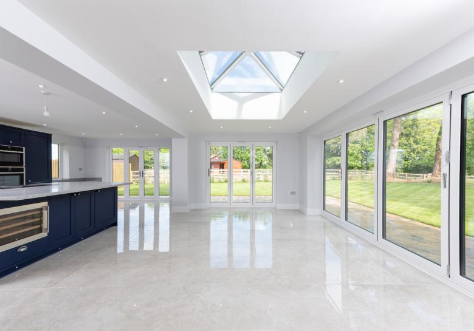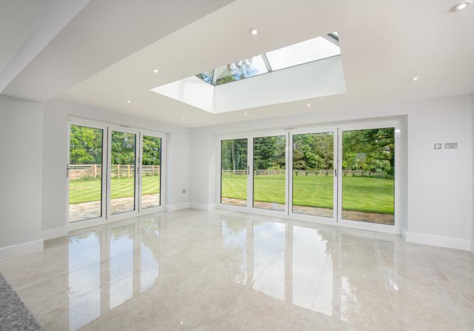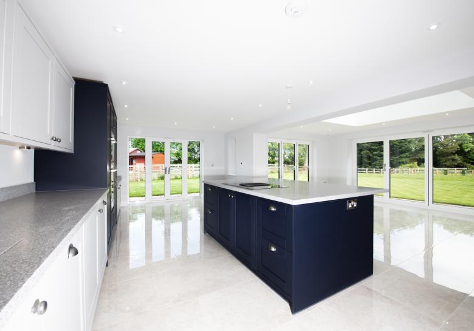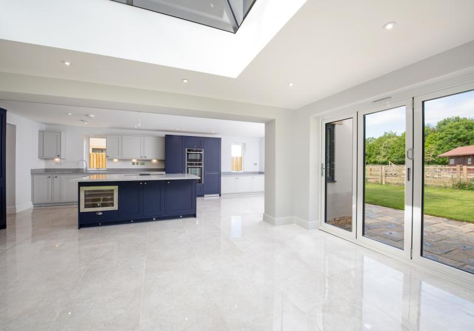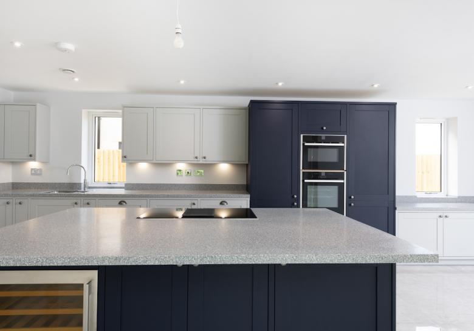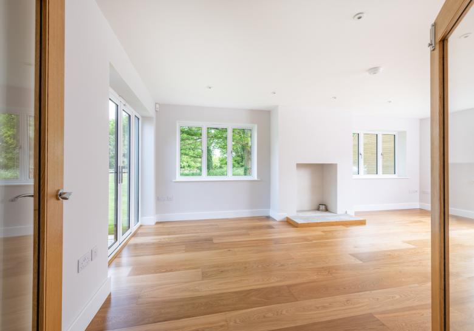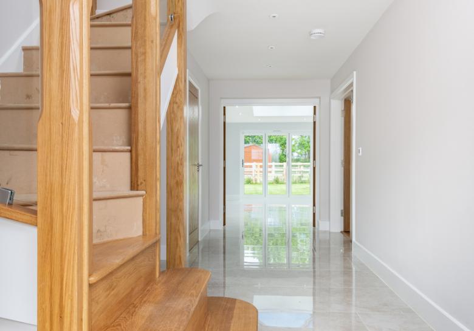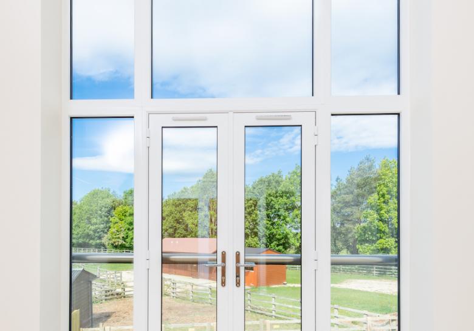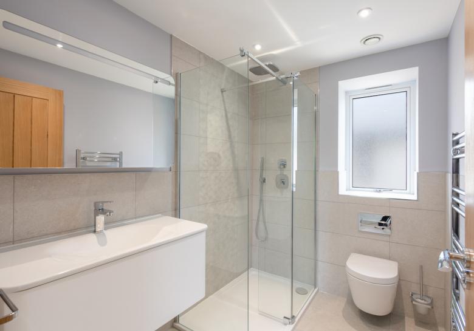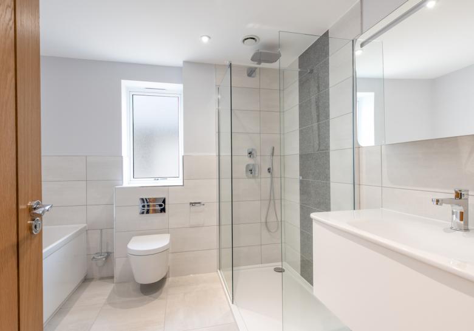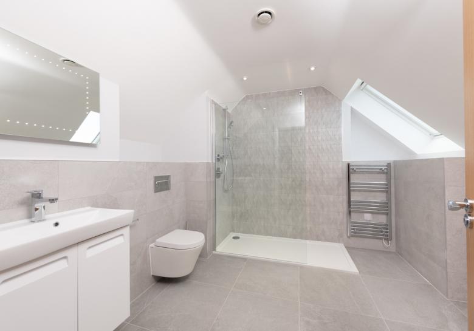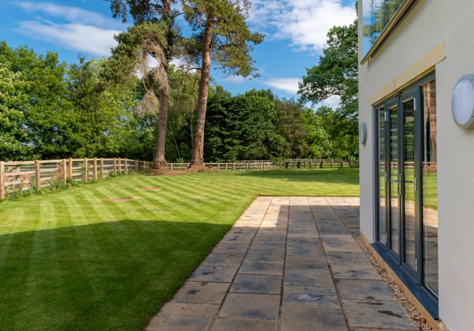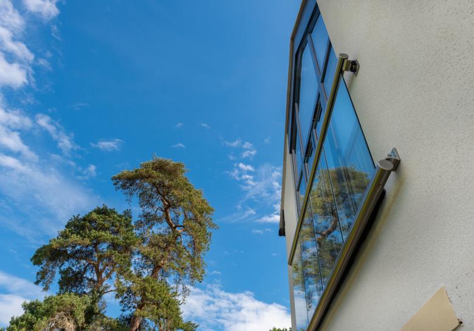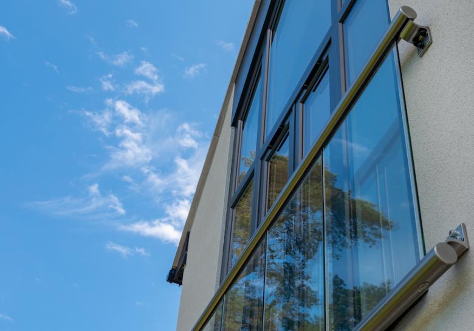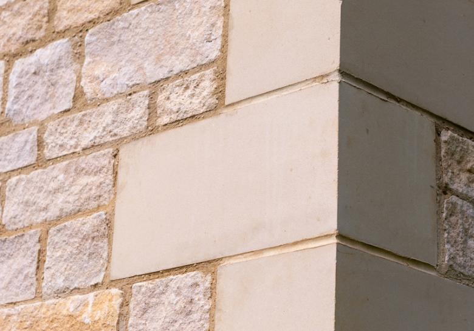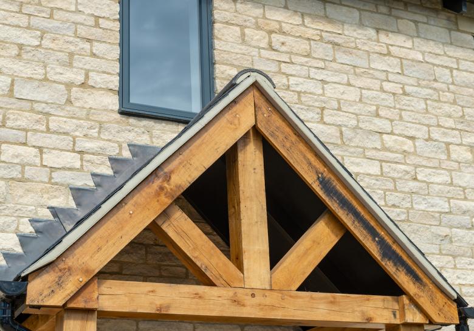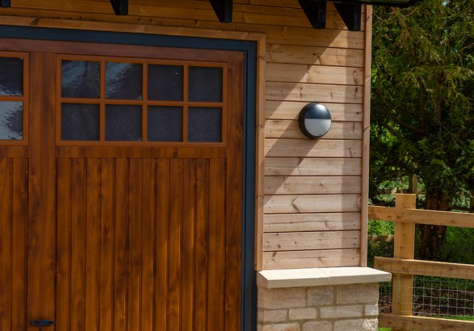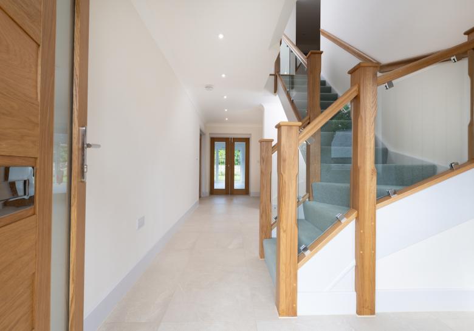Five New Houses - Kirtlington
We gained planning consent within Cherwell District Council for five new houses in the village of Kirtlington on a site known as Akeman Spinney
We work closely with the land agent company. SGJ Ltd run by Andrew Jewson (http://www.sgjltd.com). Acting on behalf of the land agent we undertook a measured survey of the existing site which included a detailed topographical survey and an external building survey. The existing property was a relatively large bungalow sitting on a very comfortable site, but surrounded by a series of mature trees, some with tree preservation orders (TPOs.)
Working very closely with Jayne Cashmore of Oakwood Planning and in conjunction with our consultant Arbouriculturalist, we removed some of the smaller trees that were not protected by the preservation order and set about designing five new houses to replace the existing bungalow. This was a very complex site, and whilst the principal of replacing a single dwelling with multiple dwellings was acceptable in planning policy, getting what we wanted in terms of size and design was still quite difficult.
Jayne was able to give her input from the very outset, her advice, thoughts and planning knowledge are invaluable when dealing with sites like this.
Planning consent was granted by Cherwell District Council for the erection of five new houses. The site was ultimately sold by the original owner and purchased by H. Willis, run by Henry Willis ( http://www.hwillisltd.co.uk )
Henry has been responsible for constructing some Uber high quality developments over the years and fell in love with the proposed scheme. With the continued guidance of both Stable Architecture and Oakwood Planning, design changes were made to incorporate some detail elements that Henry particularly wanted to include, however the general principle of the design remained predominantly unchanged. Each house was slightly grown in size and entire master bedroom suites were incorporated within the roof area of the main plots. Ultimately a new consent was granted.
The properties were designed to have a traditional frontage and more contemporary rear, this is a detail that is proved to be very popular in the past with Henry, and to be very popular here as well.
http://www.hwillisltd.co.uk/akeman-court.php
The site was ultimately marketed and sold by Breckon and Breckon estate agents who put together an excellent first class marketing package for H Willis Ltd.
A video of the site as built was produced by Breckon and Breckon and can be viewed here.

