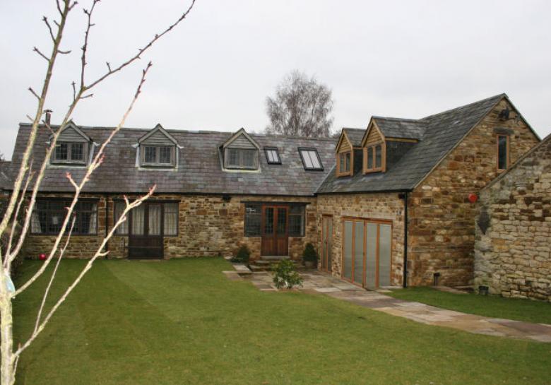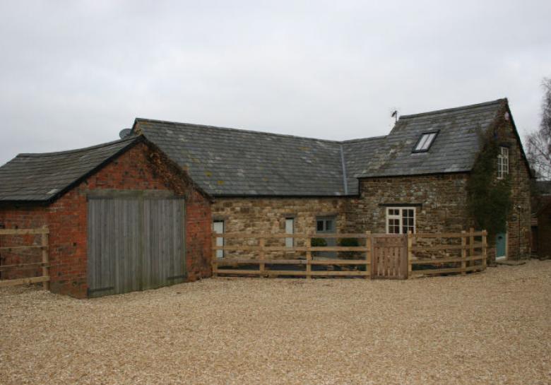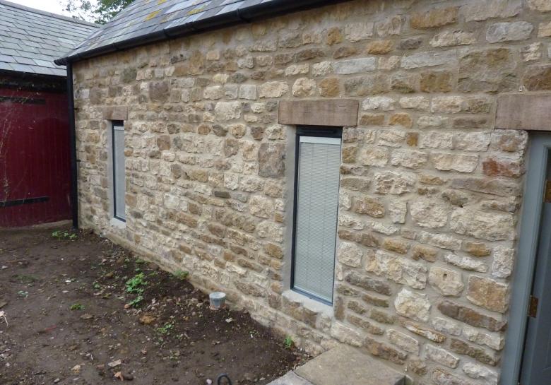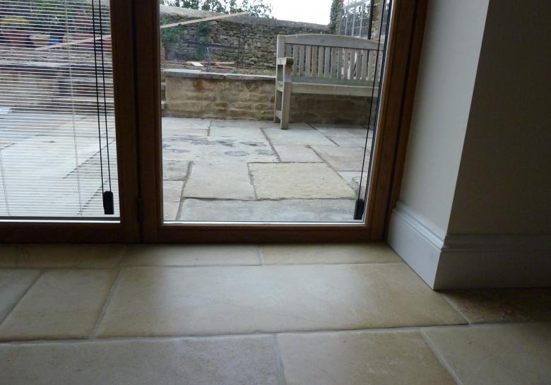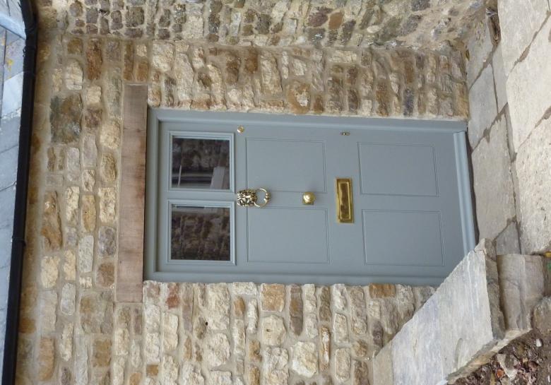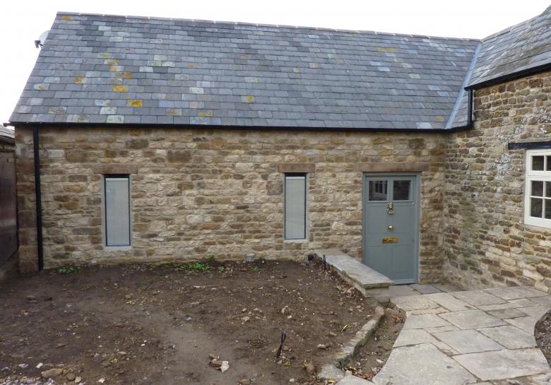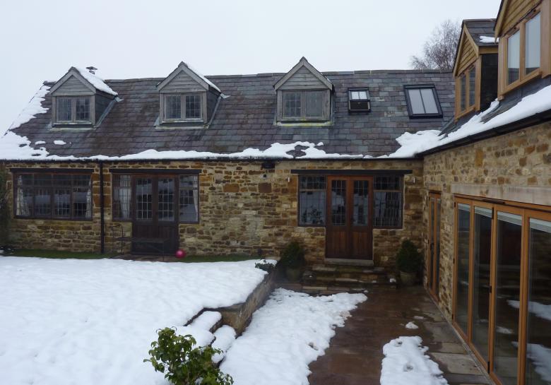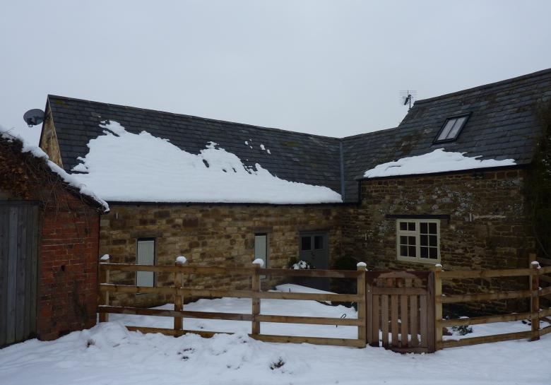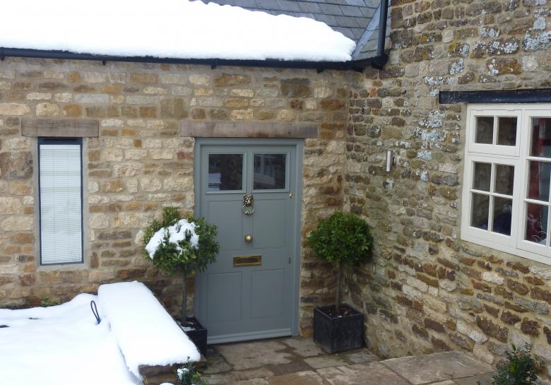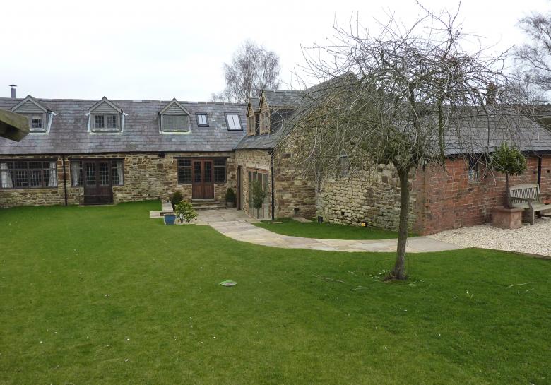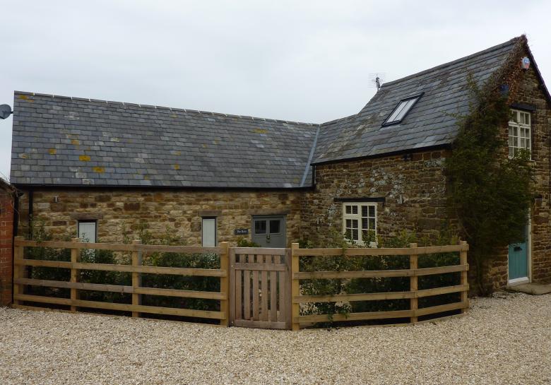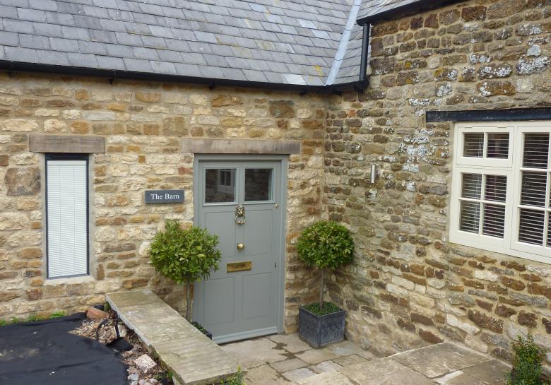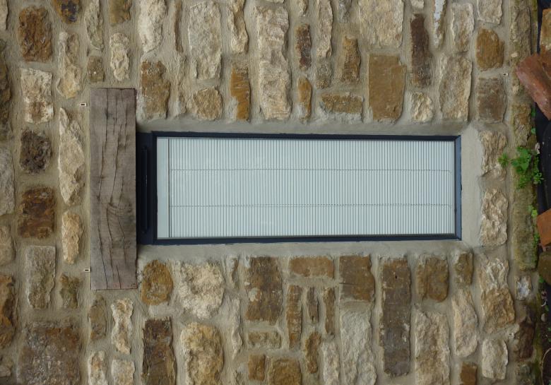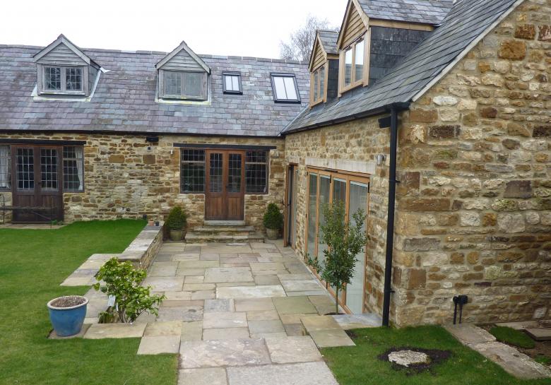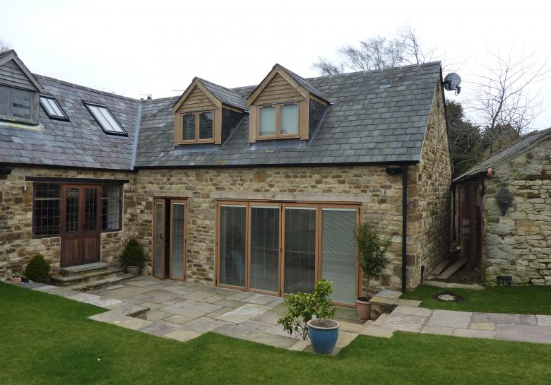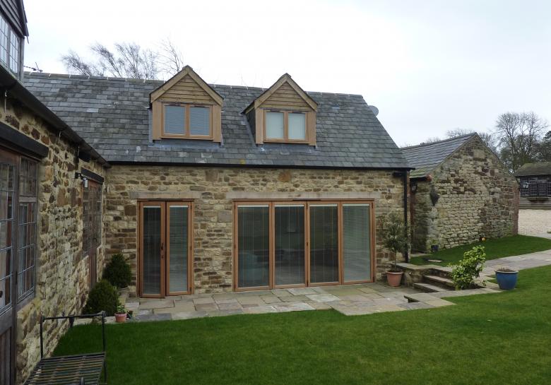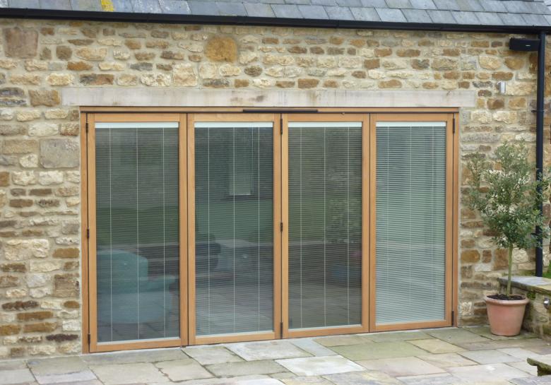Barn Conversion Extension
The barn was located in the central village location, hidden away from the main high street, it had originally been converted with very little thought to retaining original features and didn’t really a resemble barn conversion as we know it today.
The original building was very low, all of the first floor spaces were within the roof space and at first floor level the property felt very claustrophobic and confined.
We designed a two-storey extension that was set down into the ground, this gave us the opportunity to continue the roof at the same level as the existing house, and to create a far more usable internal space by dropping the floor levels at first floor and ground floor.
In order for this scheme to work, we also incorporated a patio area accessed directly from the extension. Within the patio area we incorporated hidden slot drainage details to take away any surface water and were able to create a floor level in the patio that matched the floor level of the new living room creating an indoor/outdoor living space.
As part of the proposed design we also created a new entrance door with a new internal entrance hall - this changed the way the building was approached and gave the house a completely new feel.

