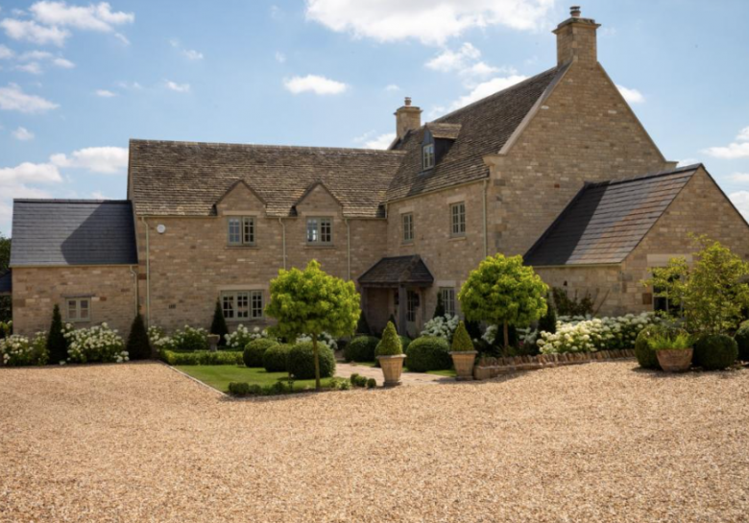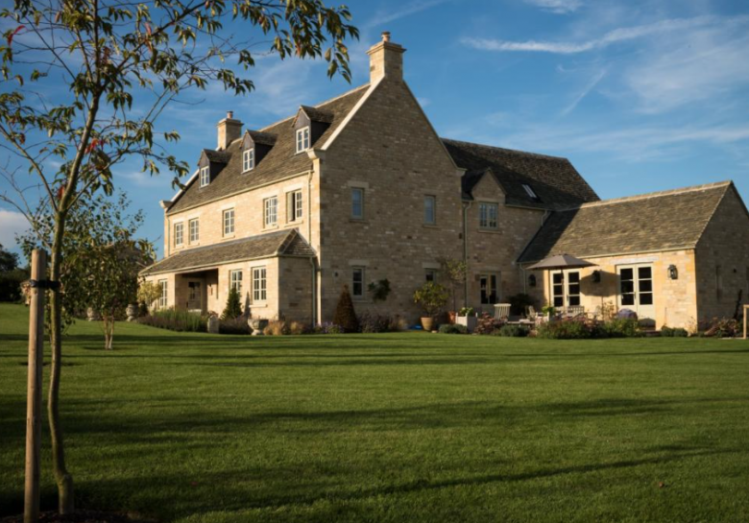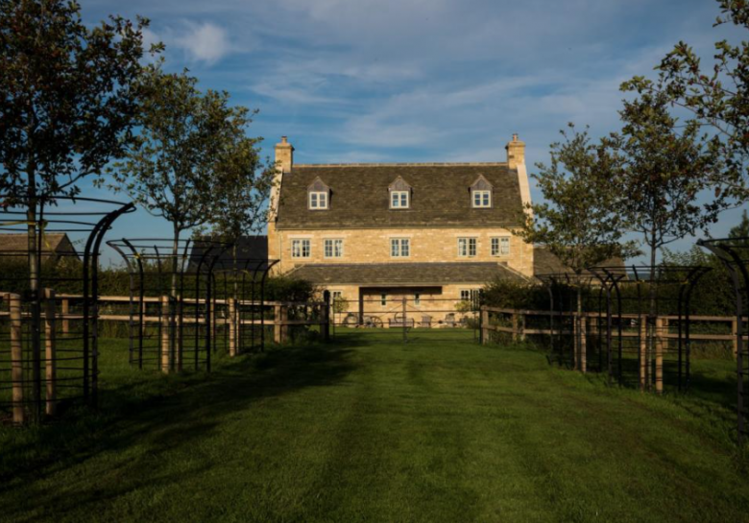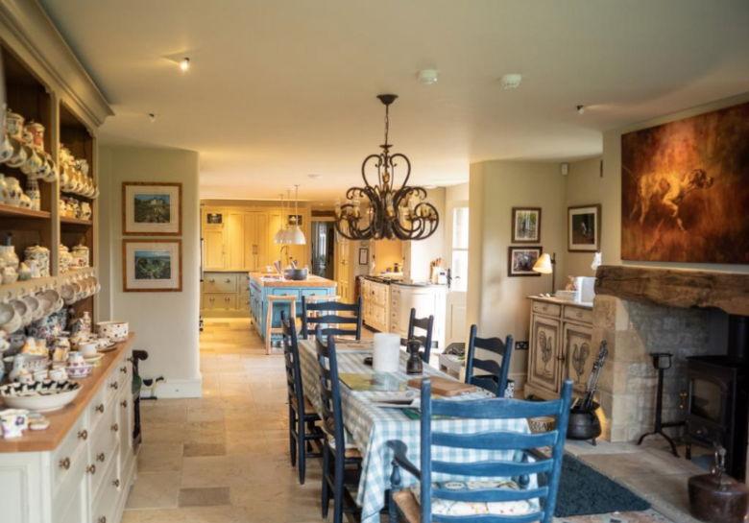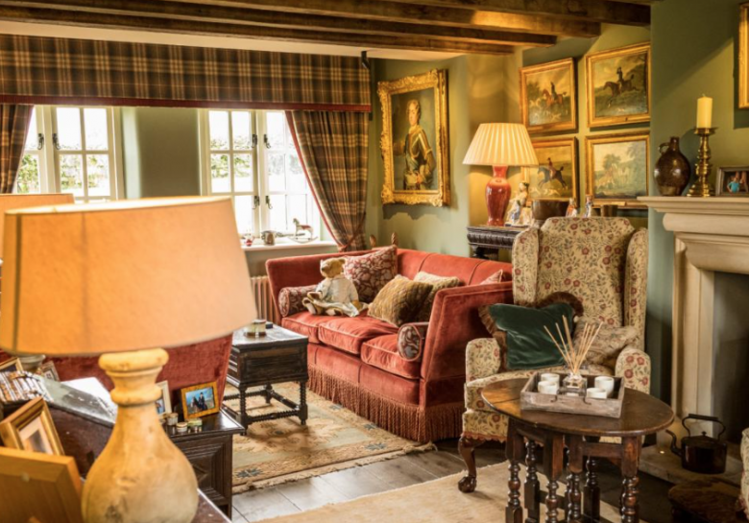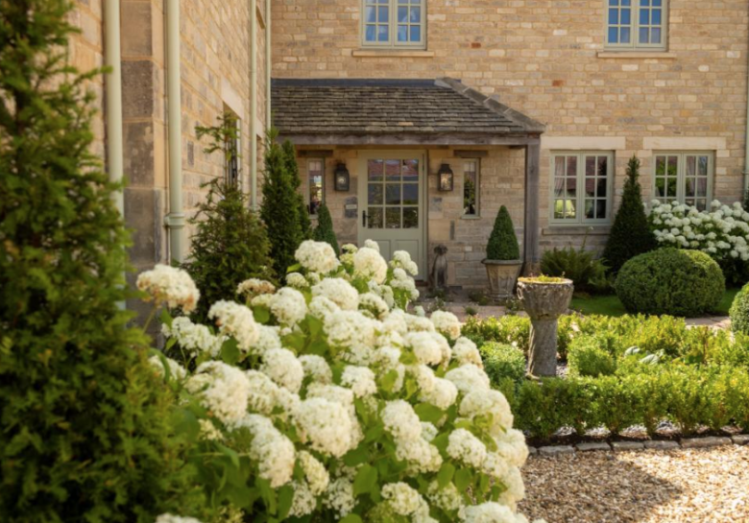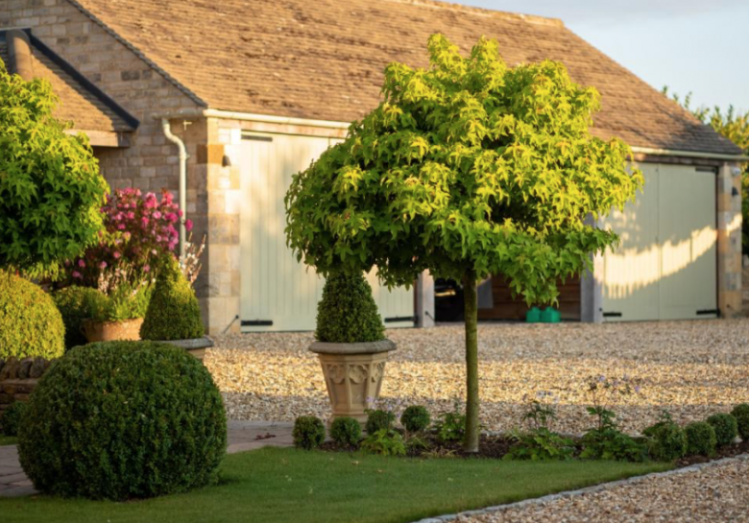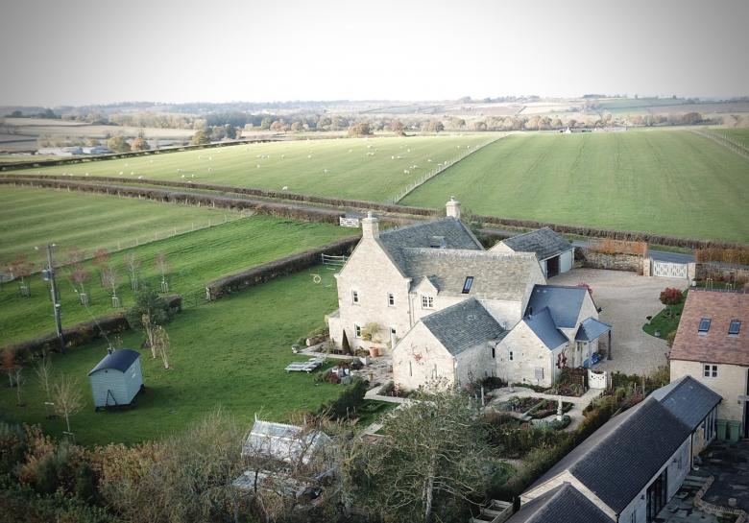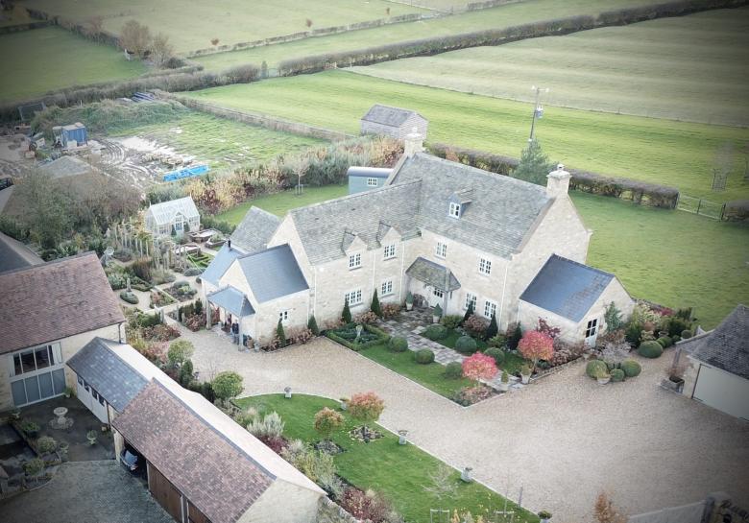New Country House - Icomb
We gained planning consent for a replacement dwelling within the Cotswold District, this property is in a remote location positioned midway between the villages of Icomb and Bledington. The property is known as Pebbly Hill Farm.
My client, a local well-known property developer, September Properties run by Chris Wilsdon, purchased the site with an existing consent for a replacement dwelling.
Chris had his own ideas with regard to what he was looking for on the site and Stable Architecture was employed.
Working very closely from an early stage with Jayne Cashmore from Oakwood Planning we were able to establish planning boundaries. We worked hand-in-hand with Chris progressing his ideas and adding our own thoughts and suggestions to the scheme.
The house was designed to look like a property that has evolved and been extended over a longer time period. The centre core three-storey element of the house was designed with some high quality detail including cut stone quoins and raised stone capping,. Te intention of this middle part of the house was to have the highest quality detail incorporated into it to give it the appearance of the original main house.
Additional aspects were designed each one being more subservient than the next, not just in terms of total height but also in terms of the detail of the design. We incorporated different roofing products again to give the appearance of a building that has evolved.
The final scheme as shown here is a design we are really proud of. During the design process an end user of the house came along, we therefore spent time sitting down with both him and his wife, running through their personal requirements and changing the design to create a scheme that suited their personal needs and requirements, but at the time also appeased the local authority.
Consent was ultimately granted, further additional applications were then submitted for various outbuildings including a detached garage and a garden structure.

