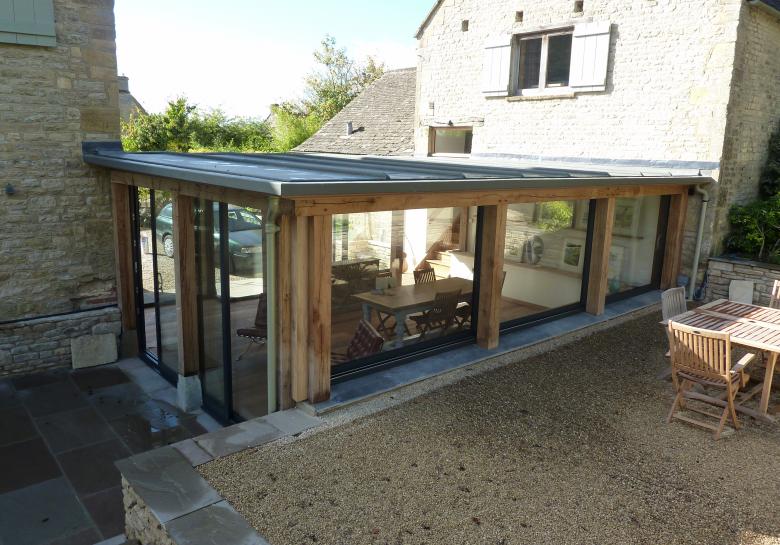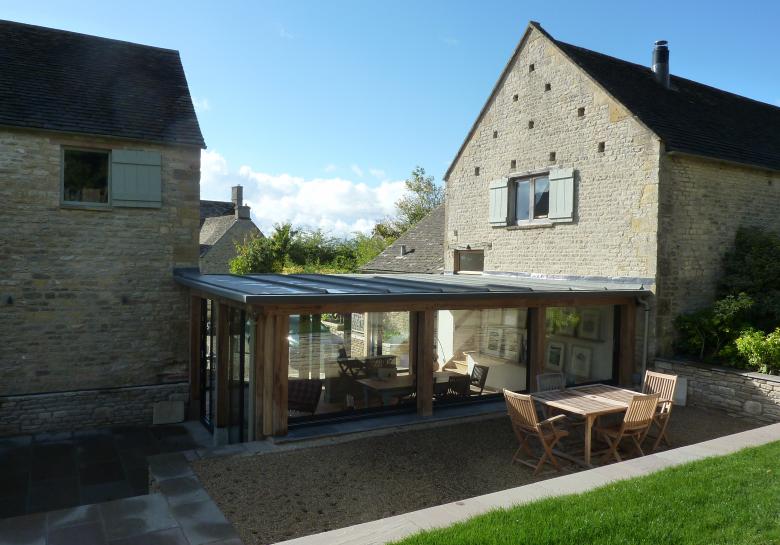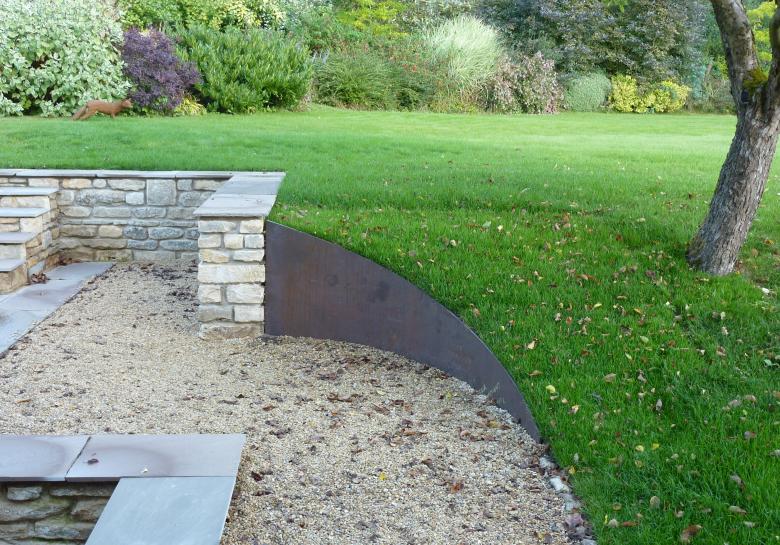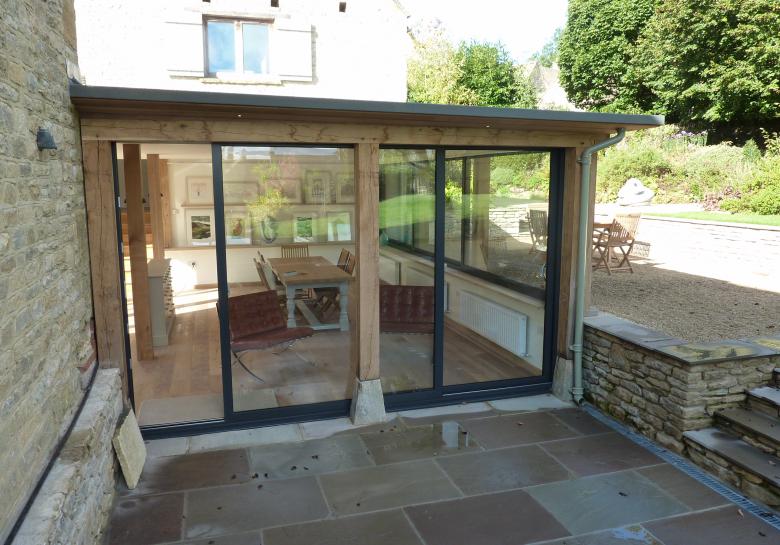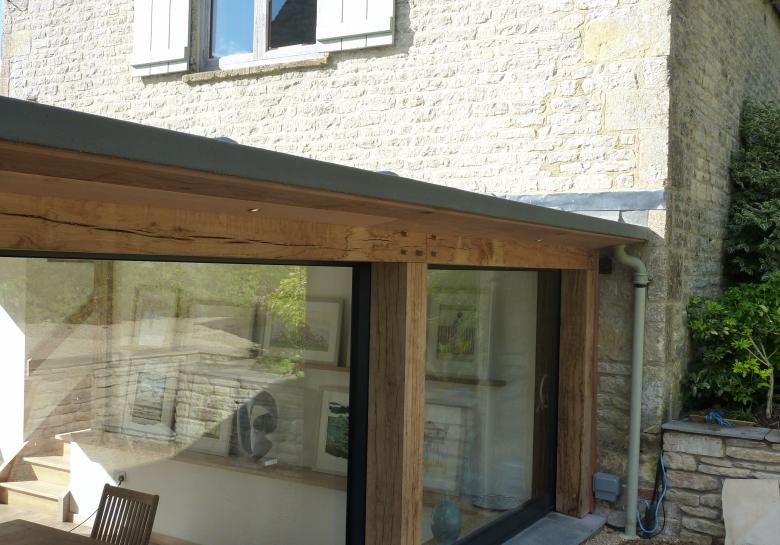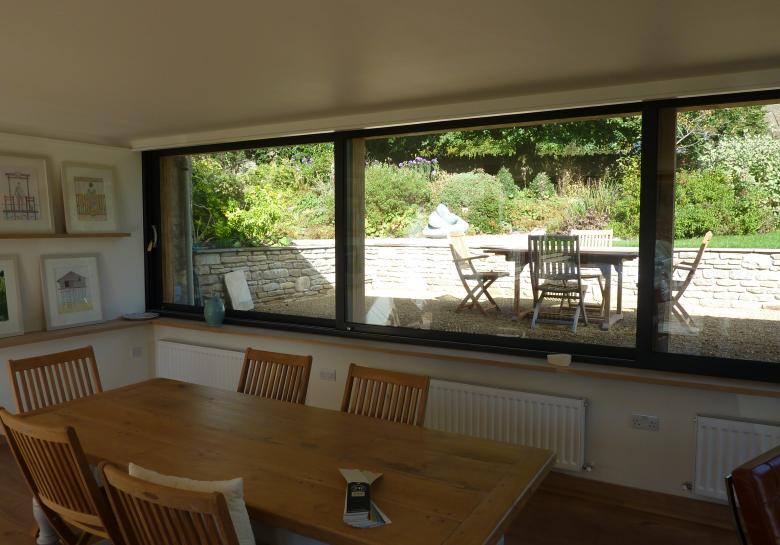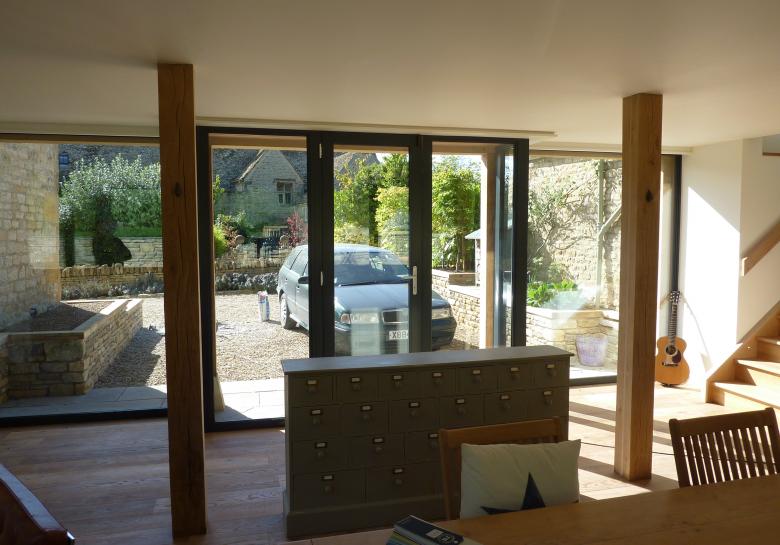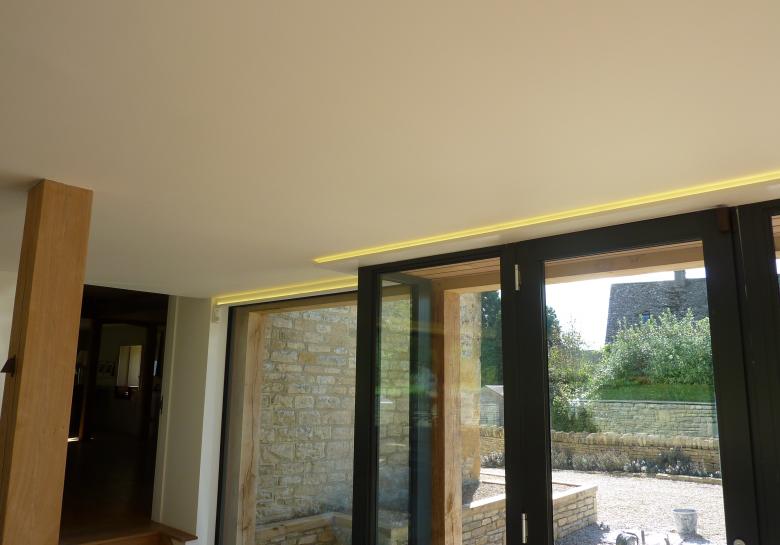Glazed Oak Framed Link
My client and the previous owner of the property, a developer, had both tried to gain approval to link the main residential barn with a detached stone barn that was at the time used as ancillary accommodation to the main building. Both previous applications had resulted in planning refusals.
We looked at this scheme from a fresh approach creating a contemporary oak framed structure at very low level. We presented detailed three-dimensional drawings with the proposal to prove that the design had no impact on the adjacent listed manor house, which was one of the main concerns in the previous refusals.
We dropped the height of the internal floor and created a contemporary flat roof to keep the building as low as possible. The building contractor incorporated some external design details during the construction to give a modern twist to parts of the garden around this building.

