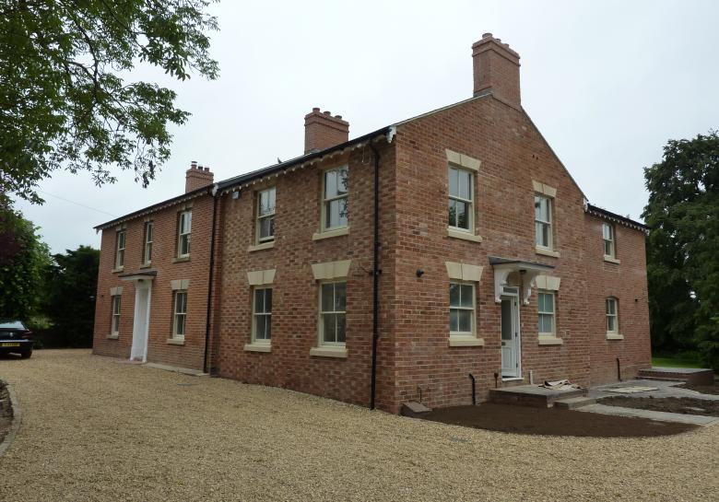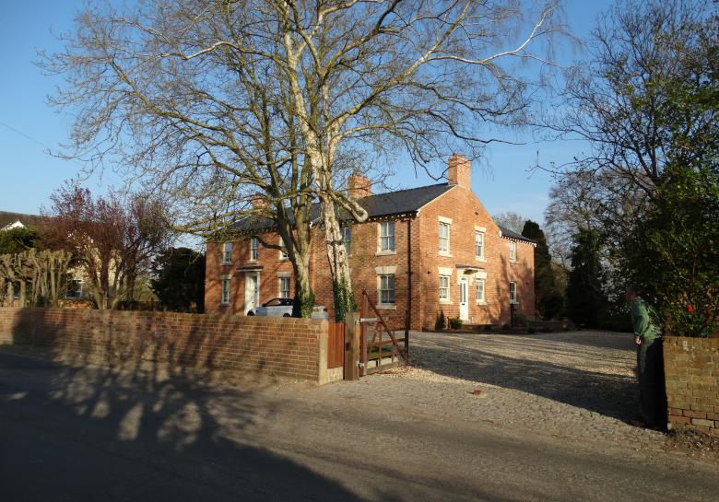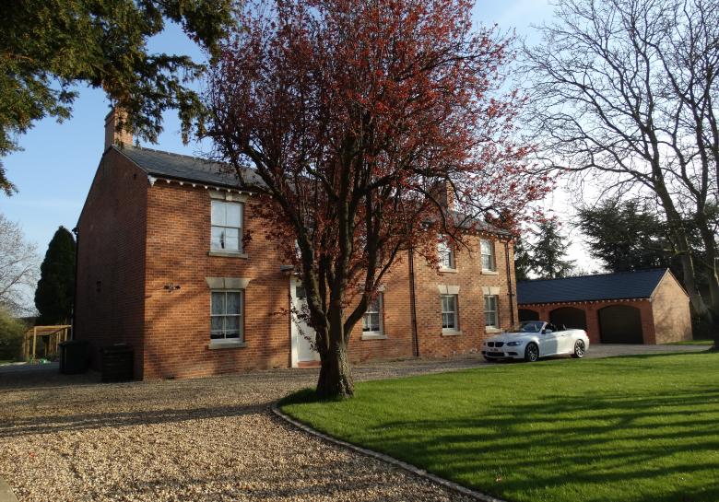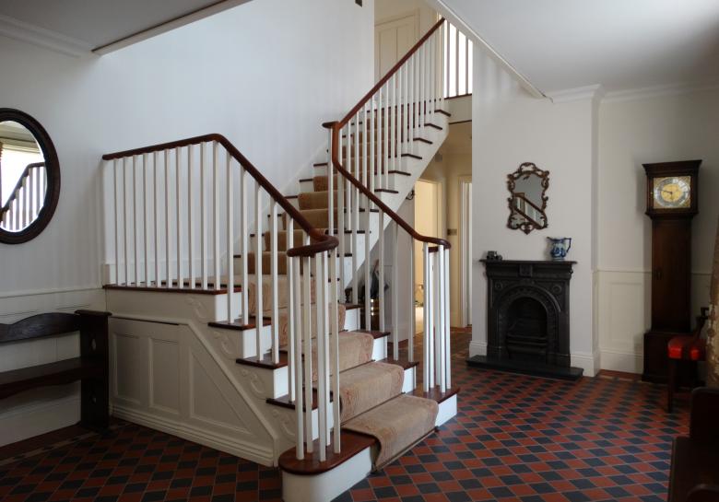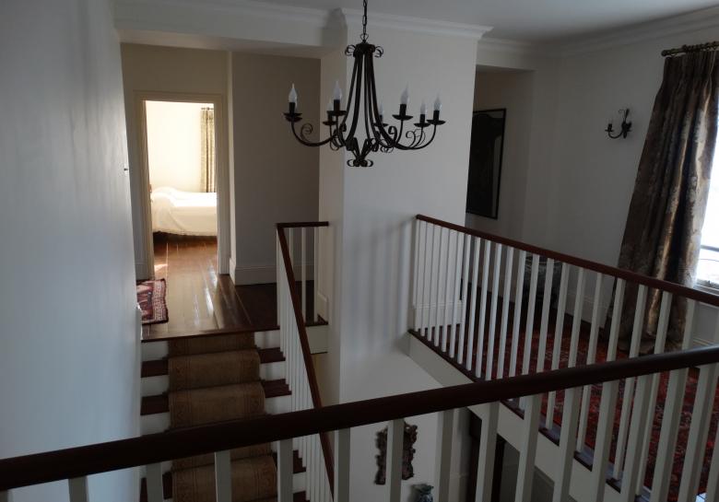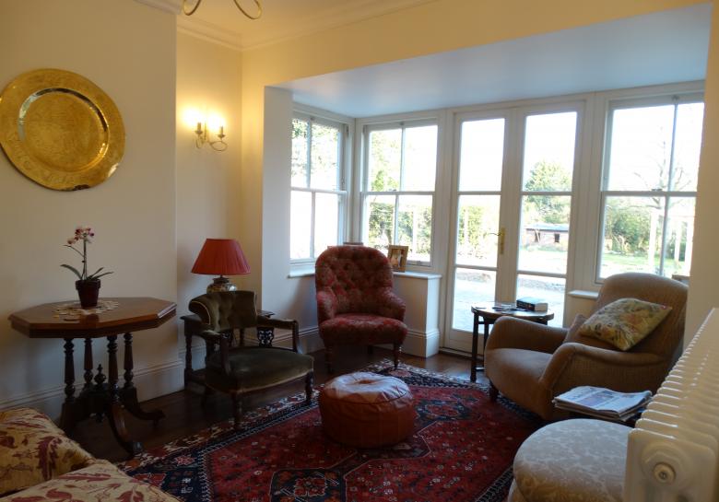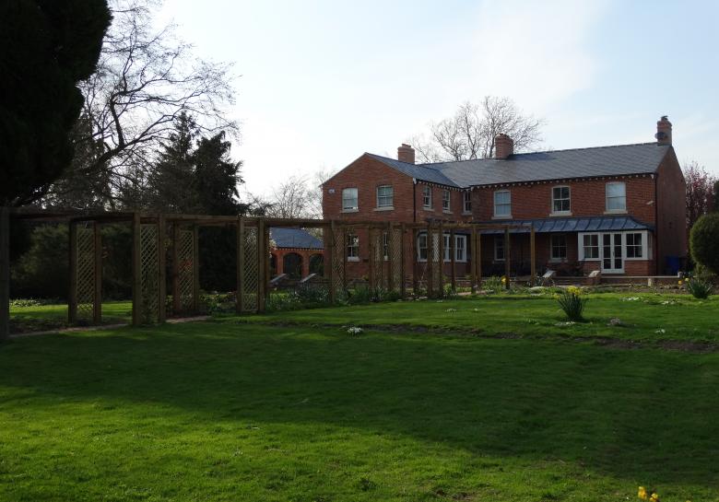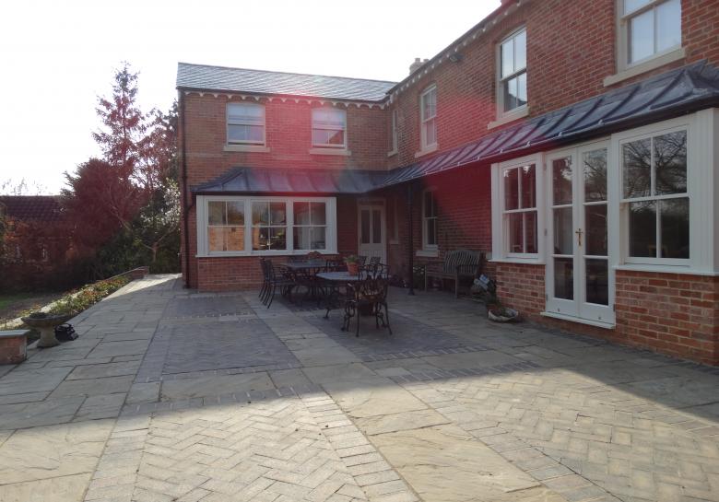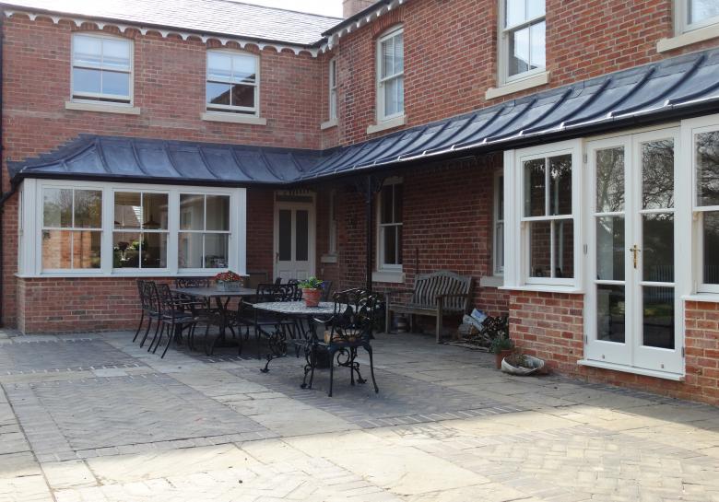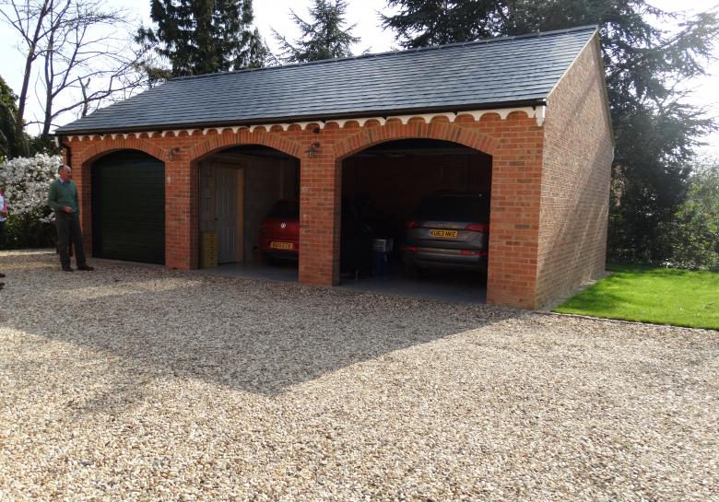Georgian House Extension
We were approached by the clients prior to purchasing this property. We spent time looking around the property initially and discussing what could be undertaken and what they would like to achieve. They ultimately purchased the property.
We gained planning consent to demolish an existing out of keeping extension and replace it with an extension designed to be partially subservient, but also very much respectful of the existing nature of the Georgian property. We used a combination of bricks reclaimed from the previous extension and carefully sought bricks to match the existing to create the extension and the new three-bay garage.
The internal of the house was not just renovated, but also altered and redesigned to better suit my client’s requirements. A new entrance hall was created by opening up an existing dining room and installing a completely new staircase.
To the rear a traditional lead veranda was designed to wrap around the rear of the building and a new patio was incorporated as part of the overall design.

