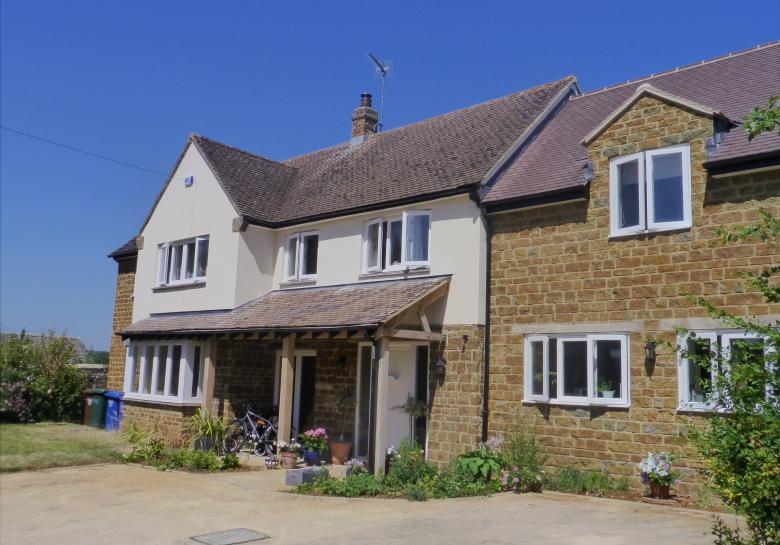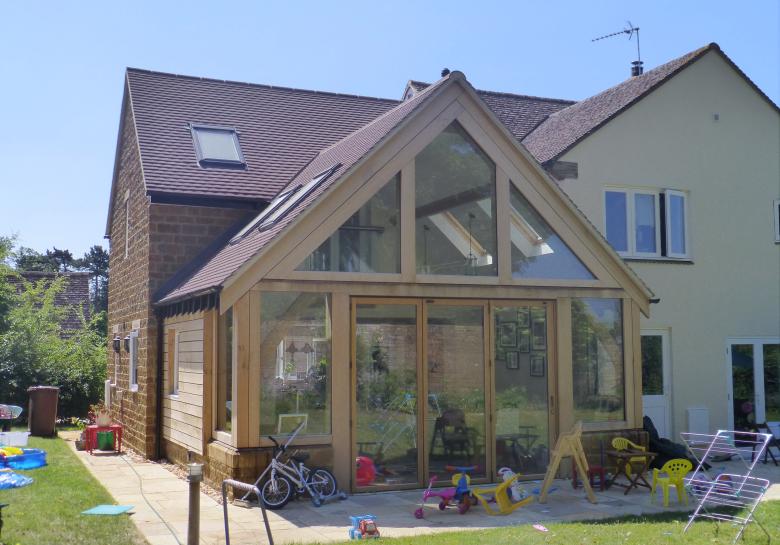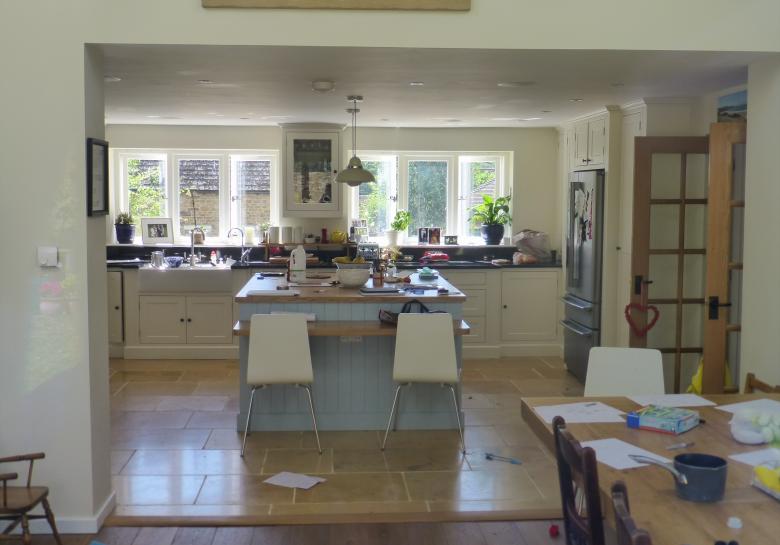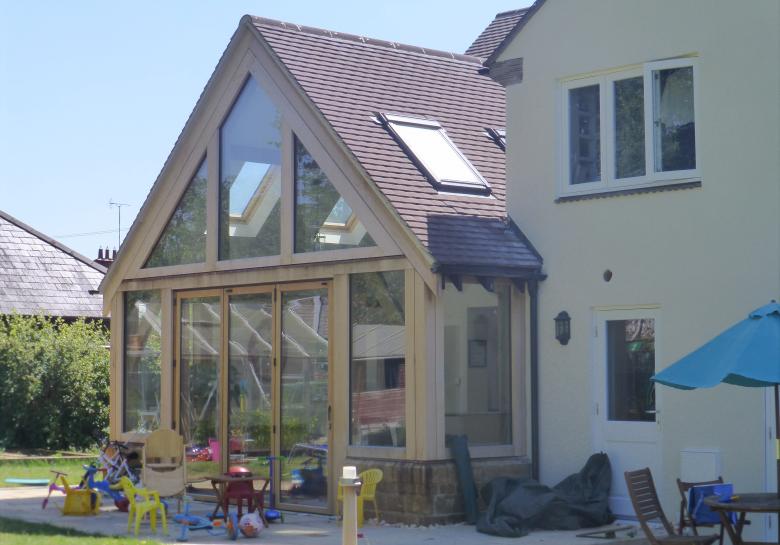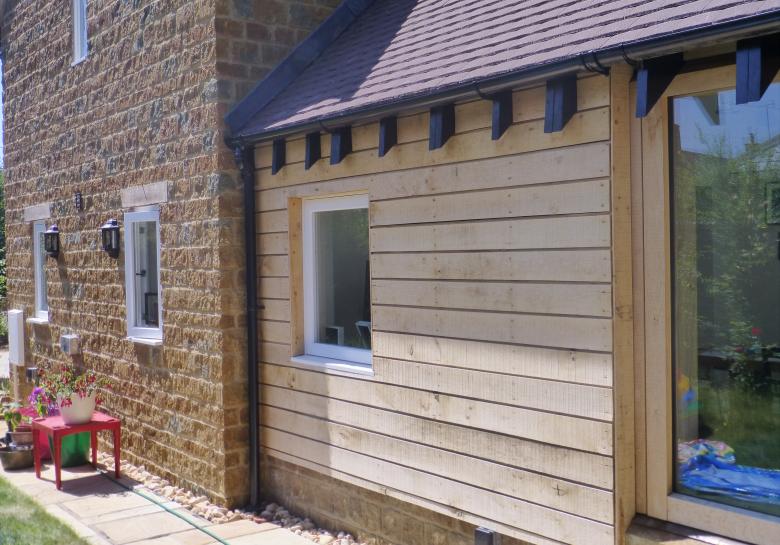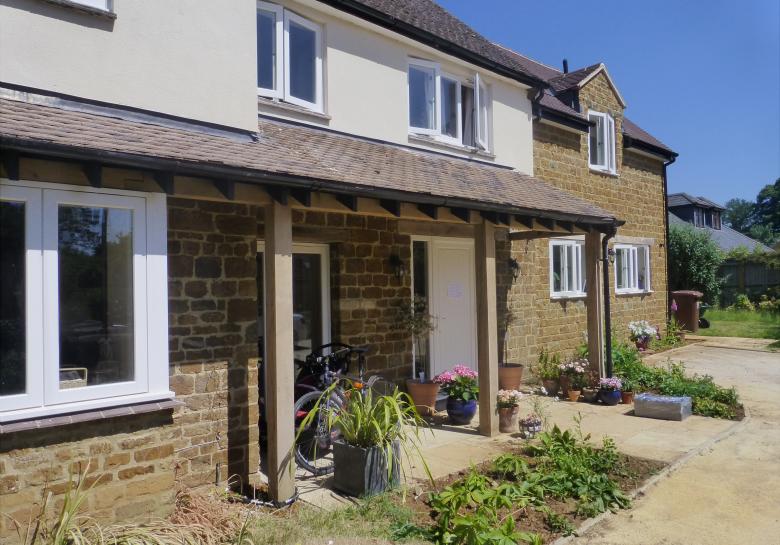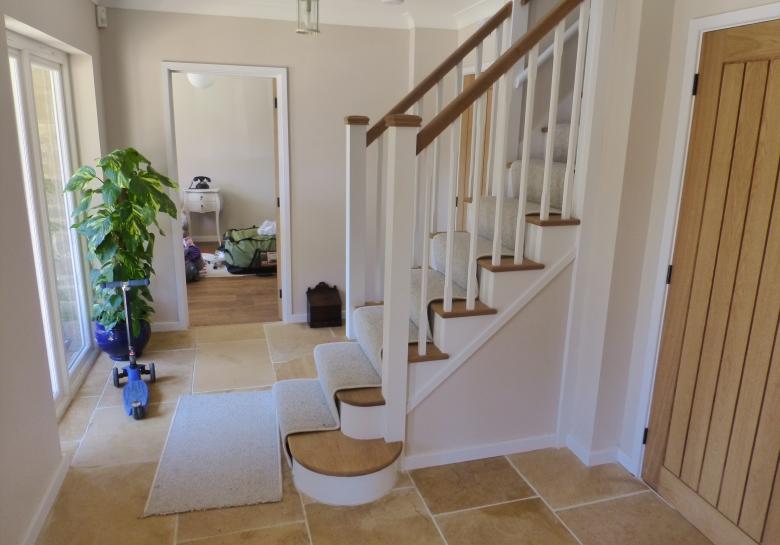1980's House Transformation
We were asked to look at this property prior to my client purchasing it, and we advised as to what we thought could be done with the property with the right sort of budget.
The house had been extended on previous occasions and although providing a good overall footprint it was a very unusual property with different construction styles on each different elevation.
The existing kitchen was one of the smallest that I’ve seen on a relatively large property. As my clients wanted to bring up their young family in this house, I wanted to create a kitchen living room that they could spend the majority of their time in.
The proposed extension created exactly what the clients are looking for, we devised the existing garage and used the area of it to create the extension pushing further into the garden, and creating a garden room on the back of the kitchen with a full view into the entire garden area.
The majority of the rest of the house was fully modernised, no room remained unchanged. A new entire entrance hall and staircase were created to open up and create a warm inviting feeling to the house.

