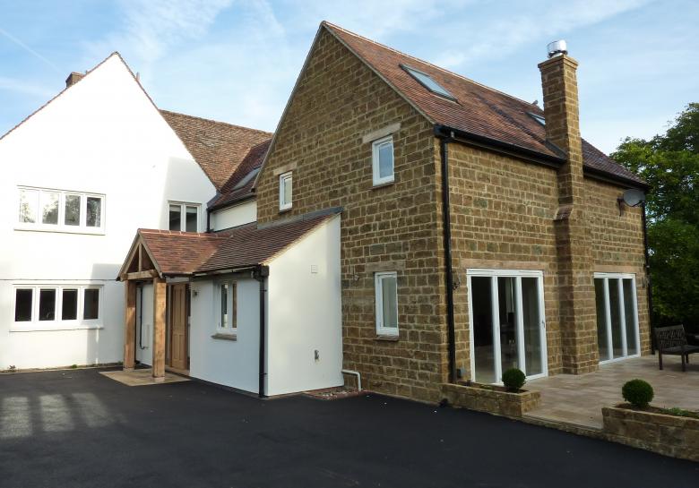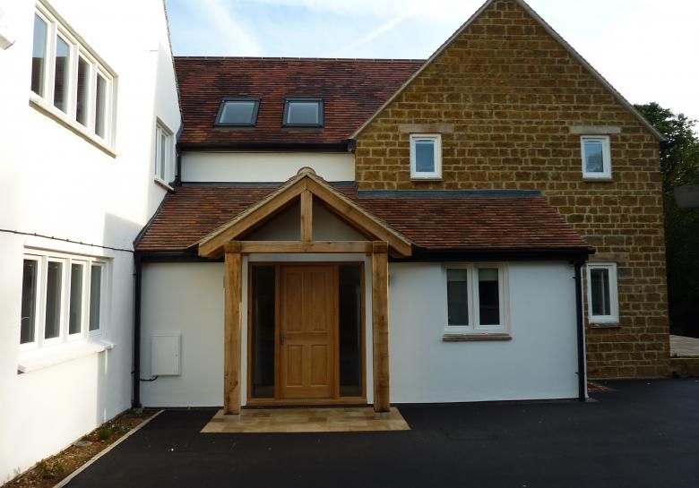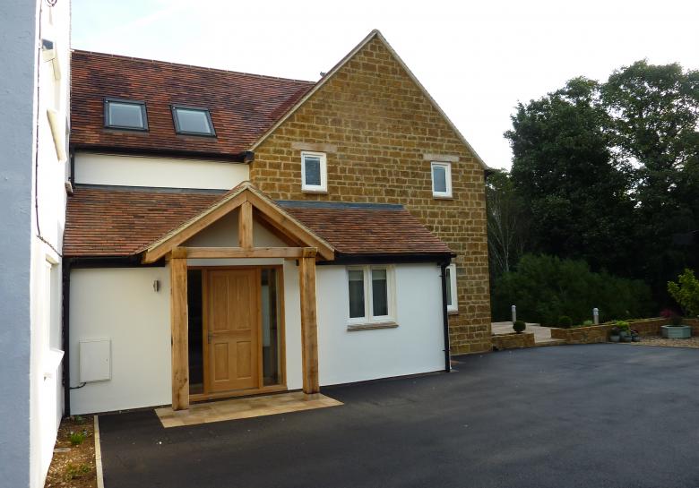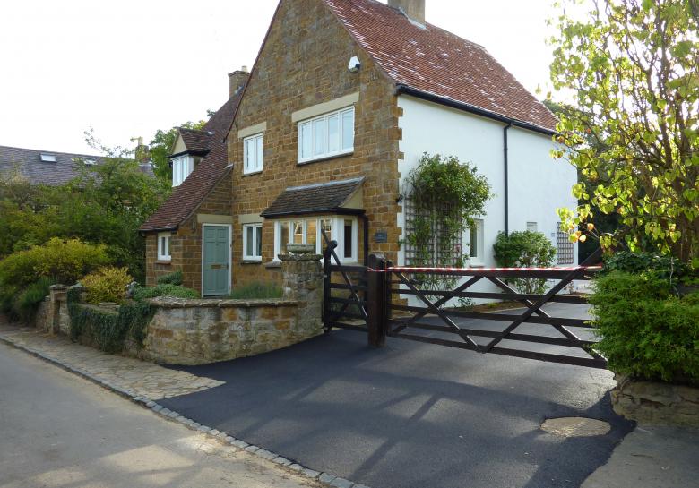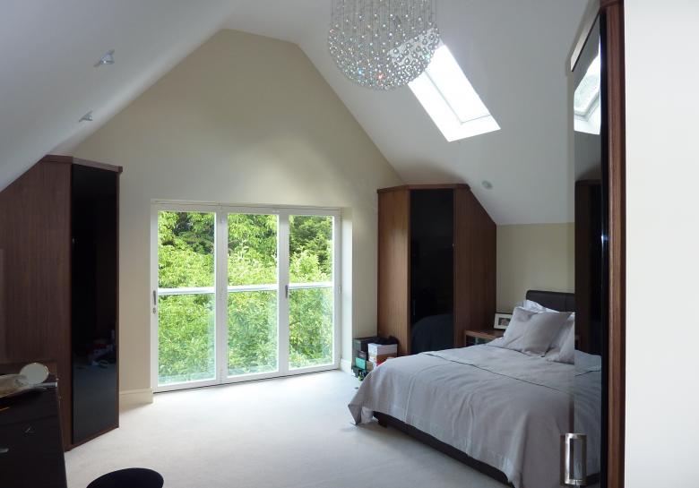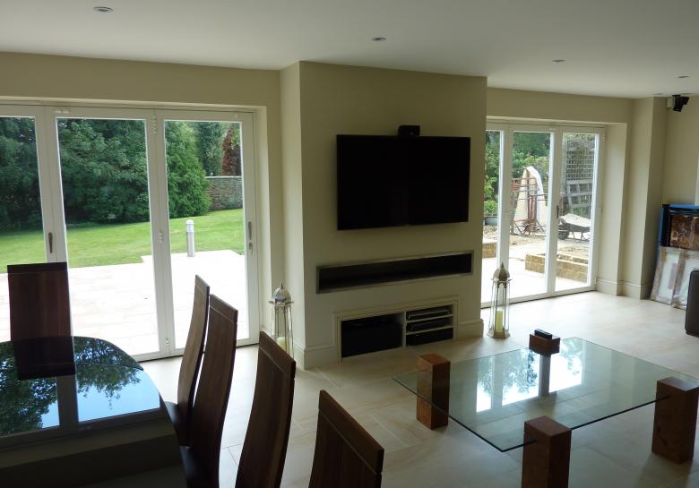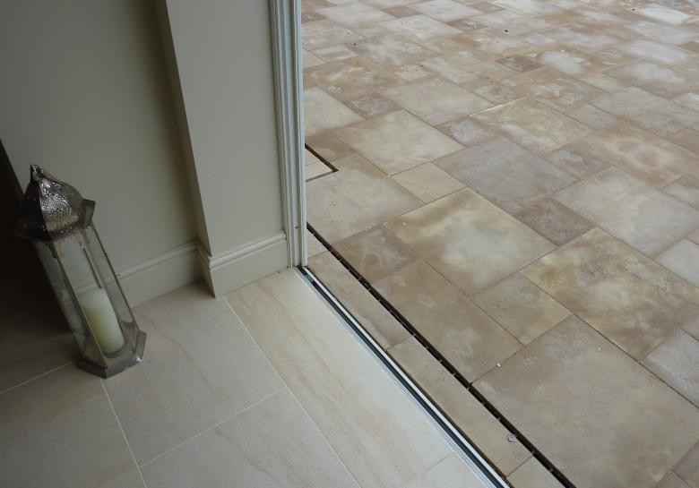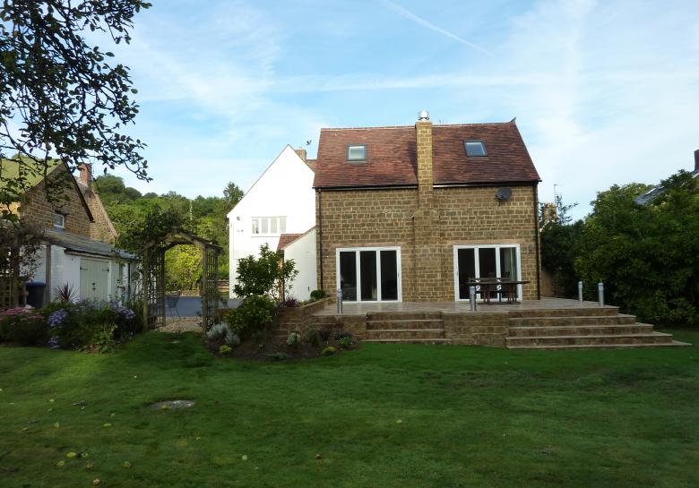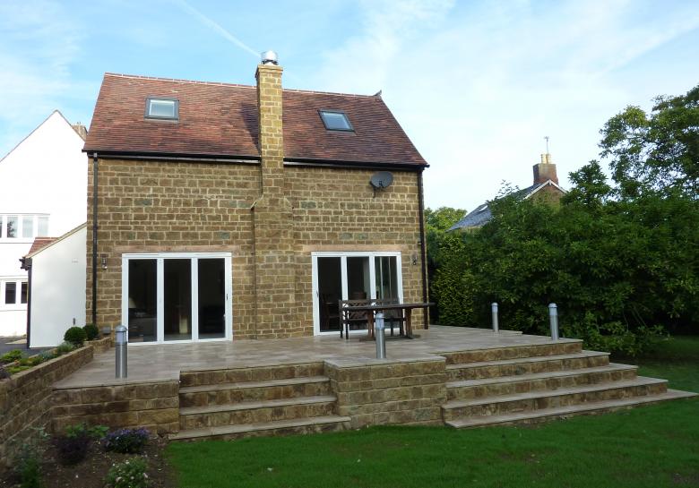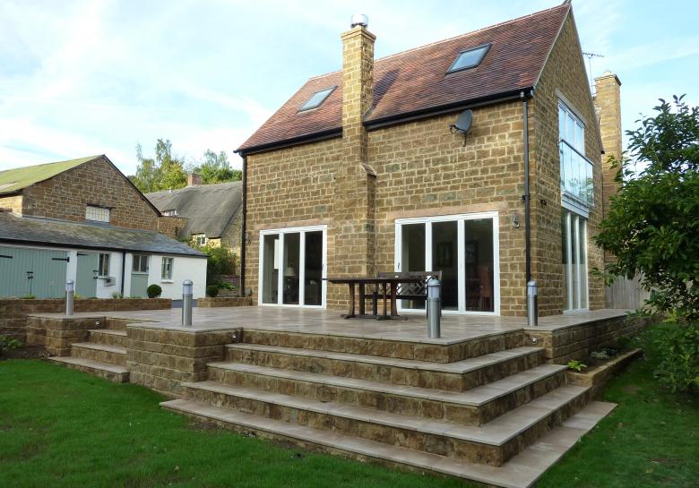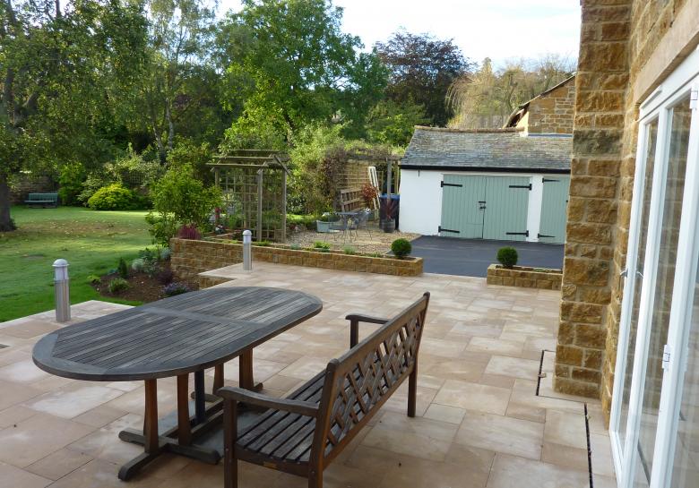Modern Stone Extension
We created an extension that provided a new rear entrance porch and an extended study area with a large sitting room with views facing into the private garden. To the first floor we rearranged an existing bedroom layout and created a large master bedroom suite with integrated ensuite and first floor bi-folding doors.
The existing house was a combination of painted render and local natural ironstone, we integrated both of these materials as part of the extension.
The front door of this property was rarely used, my clients tended to come and go through an existing utility door, so part of the brief was to create a new entrance lobby accessed from the driveway. We redesigned part of the internals of the house in order for the new entrance hall to flow into the existing property and access into the extension.
As part of the proposals we also incorporated a new patio area opening up onto the extensive gardens and lawn.

