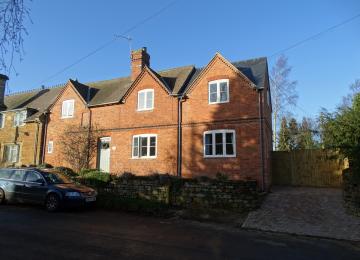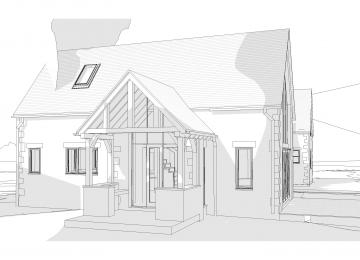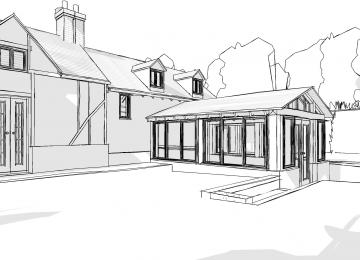House extensions



Housing extensions have been the core of Stable Architecture’s main business since its inception in 1994.
This sector of the market is often looked down upon by larger architectural practices, we however help people transform their existing home by adding an extension to create the missing room they need.
We are often working for clients that have never dealt with the planning process before, quite often people find the whole thing quite daunting, so we ensure that we explain the process from the beginning.
However large or small the extension, we will advise you on the planning issues you will need to be aware of and help guide you through the planning process. We work closely with a very experienced planning consultant and can bring her in for help and advice at whatever stage is required.
The planning consultant deals with the preparation and submission of the application, making sure that the application runs as smoothly as possible.
Stable Architecture Ltd is proud to be leading the way in changing the way drawings are prepared as we are able to provide 3D models and perspective sketch views within the planning drawings. These we feel help explain the proposal not only to you but to the planning officers and even your neighbours.
