New Manor House
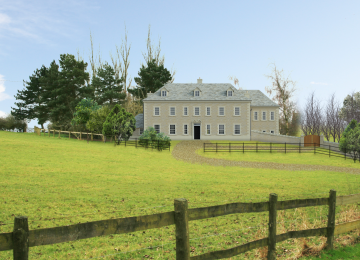

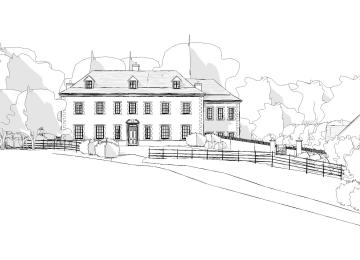
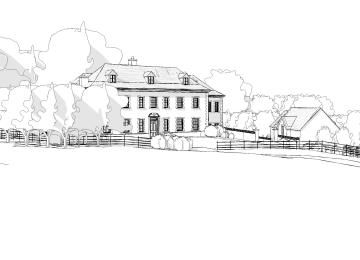
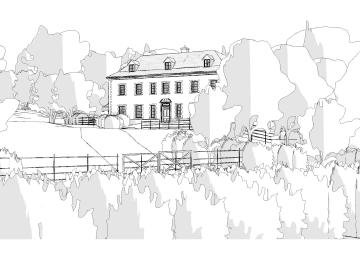
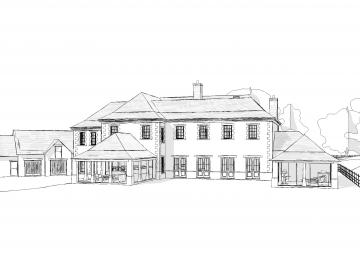
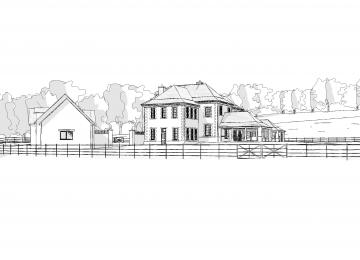
After a year of hard work and careful design, we have successfully gained planning approval for a new grand country house. The approval is to replace an existing 1980’s barn conversion and range of outbuildings with a new build Cotswold stone manor house. In order to gain the consent we initially created a design for a replacement dwelling of a smaller scale to establish the principle prior to recent changes in the local authority planning policy, we then successfully negotiated a new design for a much larger property.
